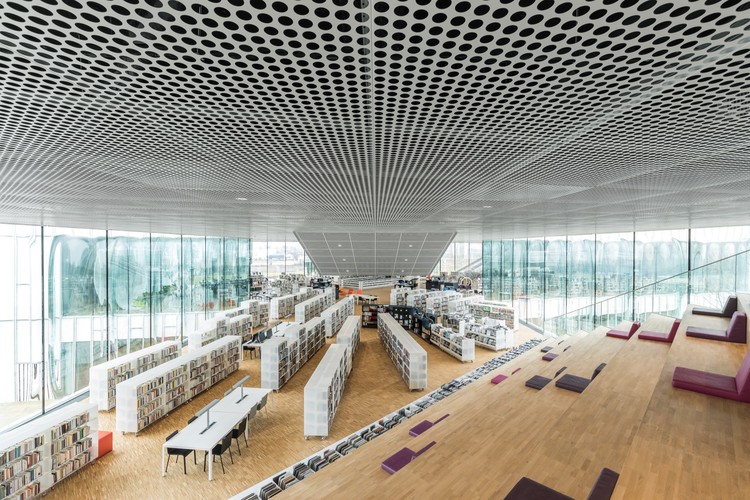
-
Architects: ICD/ITKE University of Stuttgart
- Area: 40 m²
- Year: 2017
-
Manufacturers: Hexion

Chilean architect from the Pontificia Universidad Católica de Chile. Content Director at DAAily Platforms, working at ArchDaily for over 10 years.










Seoul-based architect Moon Hoon describes his style and attitude towards design as “putting architecture to the edge of art” and having as much fun as possible in the process.
Hoon’s drawing history began 40 years ago, and is a habit he still maintains in the form of diaries or, as he likes to call them, "magic books." All of his interests come together in these books from which ideas emerge and transform into architecture—futuristic fantasies in diary format, with drawings which eventually get constructed in real life.
Keep reading to see some of these drawings and their real-life, built counterparts!
.jpg?1487943095)



