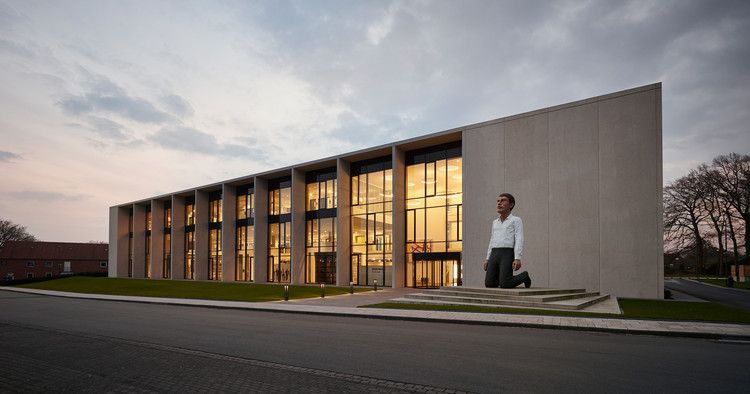BROWSE ALL FROM THIS AUTHOR HERE
↓
https://www.archdaily.com/784645/frutt-family-lodge-philip-loskant-architektCristobal Rojas
https://www.archdaily.com/784591/zider-dwellings-estudio-arquitetura-plus-meius-arquiteturaCristobal Rojas
https://www.archdaily.com/783730/american-enterprise-group-national-headquarters-renovation-bnimCristobal Rojas
https://www.archdaily.com/784499/kindergarten-valdespartera-magen-arquitectosCristobal Rojas
https://www.archdaily.com/784423/barn-living-aalten-bureau-fraaiCristobal Rojas
https://www.archdaily.com/783407/atelier-z-paulosantacrurquitetosCristobal Rojas
https://www.archdaily.com/783039/house-in-stravanger-austigard-arkitekturCristobal Rojas
https://www.archdaily.com/784057/gaggenau-alventosa-morell-arquitectesCristobal Rojas
https://www.archdaily.com/784376/sensitive-star-estudio-guto-requenaCristobal Rojas
https://www.archdaily.com/784308/casa-sebbah-pepe-gasconCristobal Rojas
https://www.archdaily.com/784313/hormann-forum-architekten-wannenmacher-plus-moller-gmbhCristobal Rojas
https://www.archdaily.com/784134/carshalton-boys-sports-college-fraser-brown-mackenna-architectsCristobal Rojas
https://www.archdaily.com/784131/swimming-hall-in-gotha-veauthier-meyer-architektenCristobal Rojas
https://www.archdaily.com/784128/hausbergen-footbridge-wienstroer-architekten-stadtplanerCristobal Rojas
https://www.archdaily.com/783901/the-open-house-studio-nishita-kamdarCristobal Rojas
https://www.archdaily.com/783896/ryb-house-beczakCristobal Rojas
https://www.archdaily.com/784135/museo-de-sitio-pachacamac-llosa-cortegana-arquitectosCristobal Rojas
https://www.archdaily.com/784197/quiet-house-artelabo-architectureCristobal Rojas






.jpg?1457441291)





Ortmeyer.jpg?1458441399)

