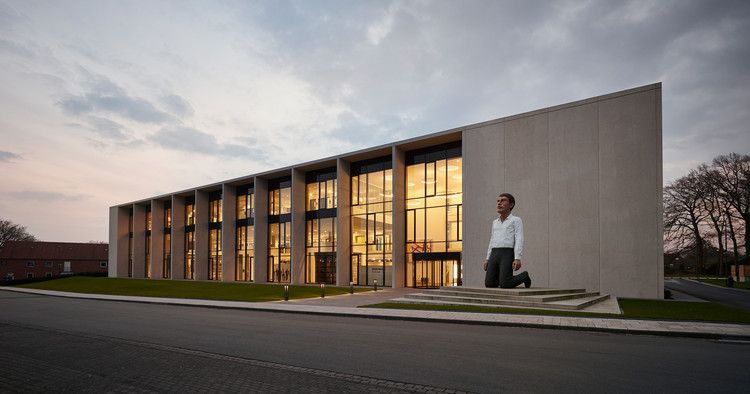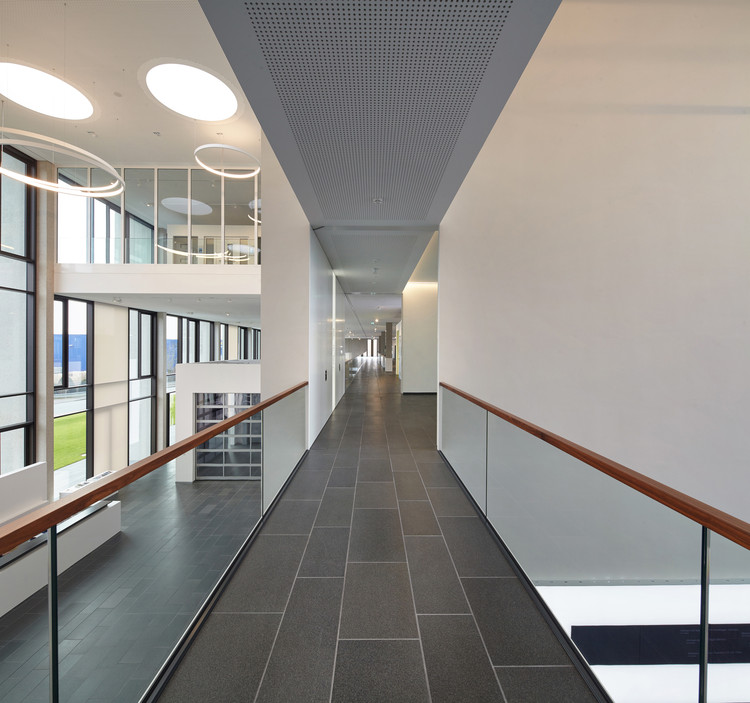
-
Architects: Wannenmacher + Möller GmbH
- Year: 2015
-
Photographs:Philipp Oesterle

Text description provided by the architects. The Hörmann company is a globally leading manufacturer of doors, gates and dock levellers. The company is represented with production plants and sales branches in 25 countries. The purpose of the new training centre at the company head office in Steinhagen, Westphalia, is to offer both staff and customers a comprehensive technical understanding of the company's products, proper installation and successful marketing. The wide product range of the company will also be exhibited here – all under one roof.

A property opposite the head office, thus far used for staff parking, was selected as the site. The elongated three-storey building was located close to the municipal road to offer visitors to the training centre ample parking behind the building.



The building may be accessed both from the road and from the parking area. Visitors will be entering a cathedral-like three-storey foyer spanning the building front to back. This will offer access to the central staircase and lift and to the large exhibition area. The latter will occupy two storeys towards the street side, offering adequate height for the exhibition of large industrial doors and gates. The training facilities are located on the second floor on the side of the building overlooking the parking area. They will be opposite additional exhibition areas and a lounge for visitor entertainment.

Viewed from the street or from the parking area, the training centre will appear largely transparent. It will offer exciting vistas of the exhibition areas, bathed in generous natural light. Sand-blasted exposed concrete surfaces will match the facade of the company headquarters built in 1990, emphasising the commonality between training centre and company on opposite sides of the road.






























