1MDB (1Malaysia Development Berhad) has just appointed Broadway Malyan to partner with local planner Arah Rancang Malaysia to create a game-changing masterplan for Bandar Malaysia, Malaysia. Supported by world-class design and engineering teams from Arup and Sinclair Knight Merz, the 196-hectare Bandar Malaysia is envisioned to be one of the most desirable environments to live, learn, work and play in the Asian region. The strategic real estate development project aims to combine a vibrant mixed-use community with a commercial district to foster creativity and innovation. More images and architects' description after the break. The winning team was selected from a total of six finalists based on concept proposals which perfectly captures the essence of 1MDB’s vision and commitment for a mixed-use development that will help transform Kuala Lumpur into one of the world’s best global cities. Bandar Malaysia will be an international destination for culture and the arts showcasing Malaysia’s diverse culture. It will be an inclusive, public transit-oriented city that is designed as a walkable community through a series of safe, secure and pleasant pedestrian and cycling networks, set against a backdrop of well-articulated open spaces and greenery. As part of 1MDB’s commitment towards providing affordable housing, Bandar Malaysia aims to be the yardstick for sustainable and affordable urban housing within Malaysia. 1MDB Real Estate Sdn Bhd Chief Executive Officer Dato’ Azmar Talib said: “The winning design best represents 1MDB’s vision and fundamentals for the development of Bandar Malaysia. Broadway Malyan and Arah Rancang Malaysia’s concept masterplan provides a strong foundation for the next stage, which is to further develop Bandar Malaysia to become the benchmark for sustainability and liveability in the region, in line with the national vision of making Kuala Lumpur the world’s top 20 most liveable cities by 2020.
Unbuilt Project
Bandar Malaysia Masterplan Winning Proposal / Broadway Malyan
Orange Regional Museum Winning Proposal / Crone Partners
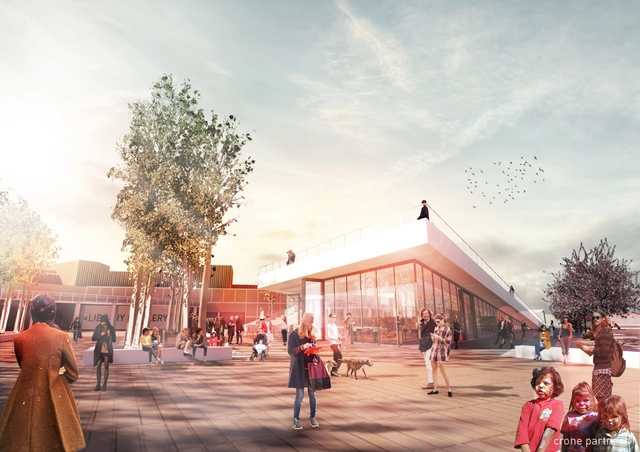
Organically revealing itself from the ground, the Crone Partners' winning design for the Orange Regional Museum aims to respectfully integrate a new building and program to the existing cultural precinct. Additionally, the architects intend to create a new identity whilst strengthening current civic conditions within the site. More images and architects’ description after the break.
HOBRO – 'A City Finds its Lake' Winning Proposal / Holscher Arkitekter
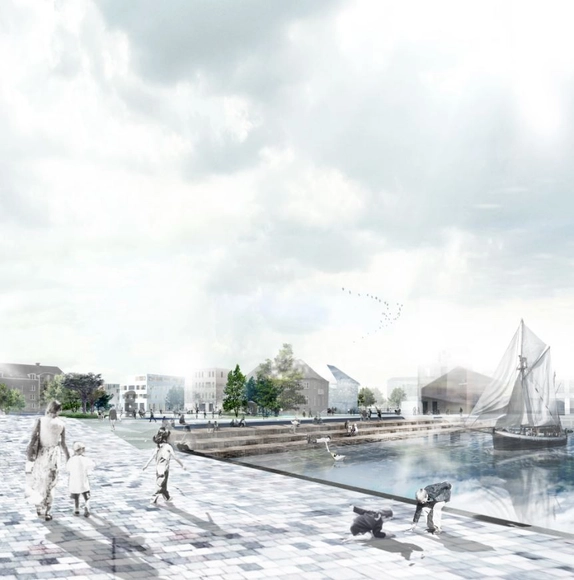
HOBRO – a city finds its lake, is the 1st prize winning proposal by Holscher Arkitekter, which aims to tie the historical center of Hobro to the harbor area. The philosophy behind the strategy is that the urban and landscape spaces are created first, then the streets and at last, the buildings. The architects wish to create a robust frame for a long lasting urban development. A strategy that allows the urban plan to exert itself and be experienced as completed in all phases of the development. More images and architects’ description after the break.
Hongqiao Business District Winning Proposal / MVRDV
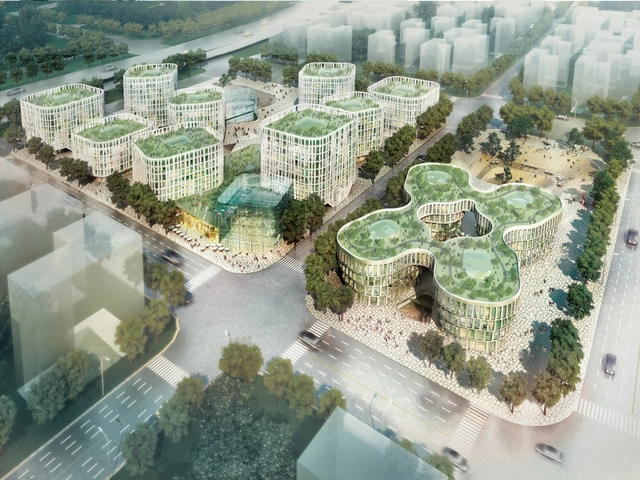
Upon recently winning the competition, MVRDV's design for the Hongqiao Business District recently started construction. The plan comprises ten office towers, an underground shopping center, cultural program, parking and a sunken plaza which will bring a more intimate form of urban life into an area currently dominated by large boulevards and urban expressway’s. Located near the fourth busiest airport in all of mainland China, the 4.5ha site is divided into a small northern plot of 8,409 m2 and a larger southern plot. More images and architects' description after the break.
Novo Mesto Central Market Competition Entry / Enota
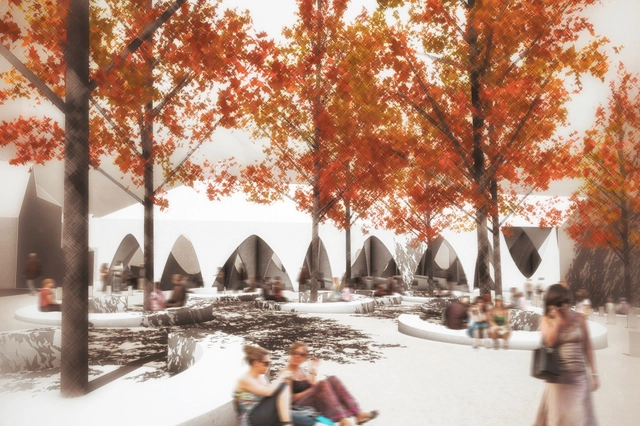
Situated in the very center of the historical town core, the Novo mesto central market feels somewhat removed today, being separated by its level and oriented towards the low-quality city space of Florjanov Square. Therefore, one of the basic guidelines for locating the new central market into the space must be to create the best possible entrance from the main square. Designed by Enota, the backbone of the new central market is formed by the covered Market Street, which lies on the level of main city square and connects the two spots closest to it on both access streets.
'Superpose' School Extension Competition Entry / OVERCODE
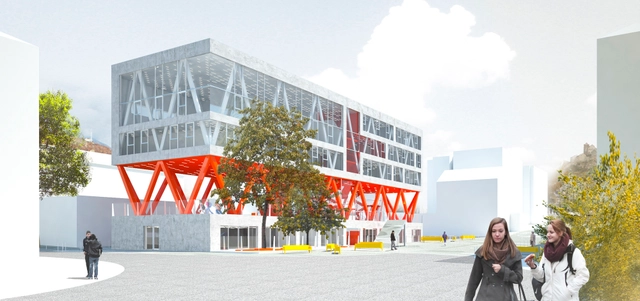
With the intention of restructuring the school complex in the city of Sion, the starting point for OVERCODE was to conceive a compact building deploying a strategy of economy of means and space. Consisting of a school extension, new nursery and new gymnasium, their urban strategy spins around the idea of closing and opening the site at the same time. More images and architects’ description after the break.
Wuxi Masterplan: Mixed Use Building Complex Proposal / ATENASTUDIO
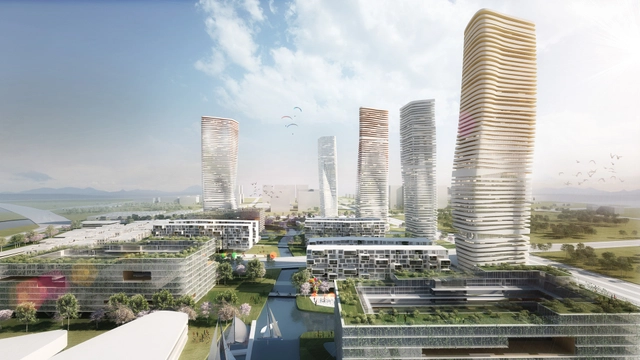
ATENASTUDIO, in collaboration with Archmaster studio, has developed a masterplan for a new district in Wuxi, China, which takes a 200,000 sqm buildable zoning lot to present two main keywords which are the base of all design choices and that can be defined as generator elements of all the project: landscape and waterscape. The intention is to emphasize to the maximum the presence of water making it become a diffuse system, introducing it inside the area and in every part of the project, and using it as if it was a “3D liquid material”. More images and architects' description after the break.
'Neither Cloud Nor Rock' Proposal / RAUM
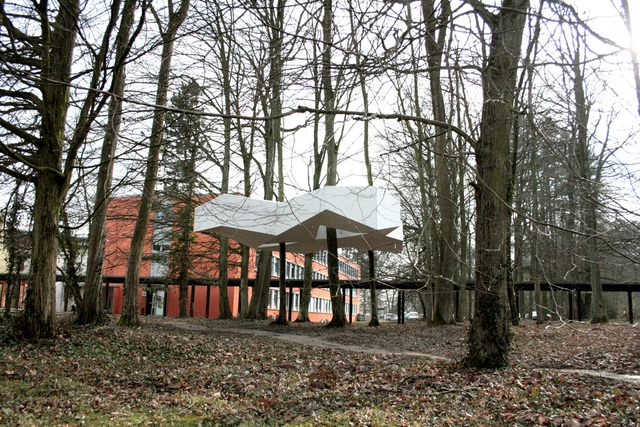
Raum Architects shared with us their recent project titled 'Neither Cloud nor Rock', an art installation for the National Institute of Agricultural Research in Nancy. The piece covers an exterior area intended to people who work there, opposite to the restaurant. It protects researchers from rain and sun. The object floats, clinging to the trees, and moves with them. More images and architects' description after the break.
Soekarno Hatta International Airport Terminal 3 Winning Proposal / Woodhead
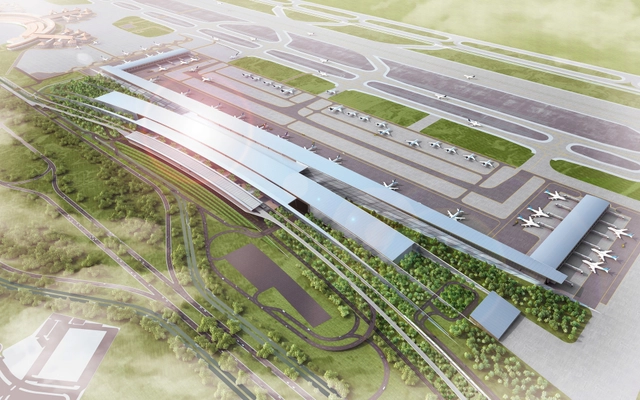
Woodhead recently won the commission against three other international design, engineering and contractor teams to be the lead designer of architecture and interiors for the new 380,000m2, 25 million passenger Terminal 3 at Soekarno Hatta International Airport in Jakarta. The terminal is for Garuda’s expanding international and domestic fleet of aircraft and is a model of efficiency and comfort overlaid with the curation of Indonesia’s unique cultural and environmental experiences for passengers. Construction is due to be completed and the new terminal building fully operational by the close of 2015. More images and architects' description after the break.
TechTown District Plan / Sasaki Associates
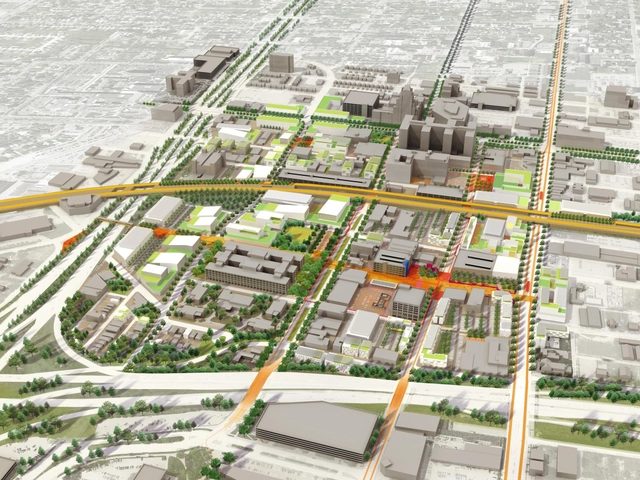
The TechTown District Plan by Sasaki Associates articulates an inspiring vision for the revitalization of the district. An emerging knowledge district in Midtown Detroit, this town is currently characterized by surface parking, vacant properties, and inward-facing, siloed hubs of activity. The architects' concept, however, aims to accelerate innovation, promote entrepreneurship, and build community around the generation of ideas in a vibrant, mixed-use setting. More images and architects' description after the break.
Estação Antártica Comandante Ferraz International Competition 2nd Place / Triptyque
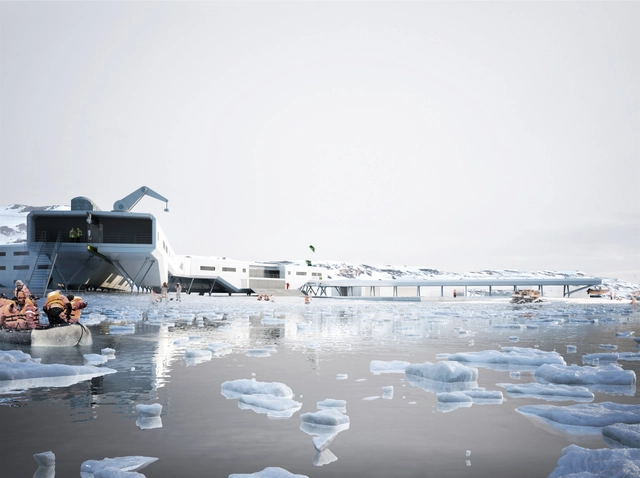
Arquitetos
Localização
AntarticaAno do projeto
2013Fotografias
Facing a scientific, technical, environmental, human, symbolic and geo-political challenge, a simple and efficient strategy that could respond to all needs and goals should be developed. It needed a principle that integrates security, flexibility and modularity and that could provide comfort, thermal or acoustic, but, above all, quality of life for users.
More information after the break.
UNSW Alumni Park Competition Entry / ASPECT Studios
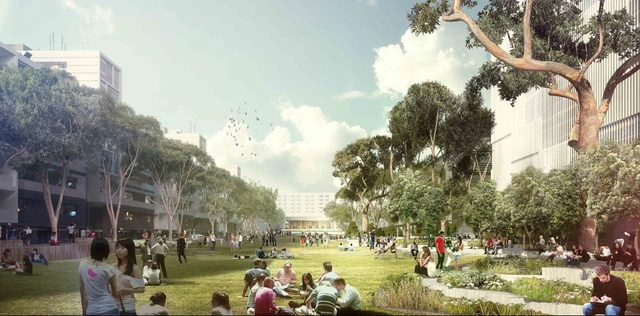
ASPECT Studios, in collaboration with Choi Ropiha Fighera, Barbara Flynn Grounds, ARUP, Deuce Design and People for Places and Spaces, was recently selected as one of five finalists by the University of New South Wales (UNSW) in a design competition for Alumni Park. In an effort to reconnect the University’s spatial hierarchy and movement patterns, the architects provide clearly articulated wayfinding and circulation routes with the new 2ha ‘Social Spine’. More images and architects' description after the break.
Beijiao Sports Center / Decode Urbanism Office
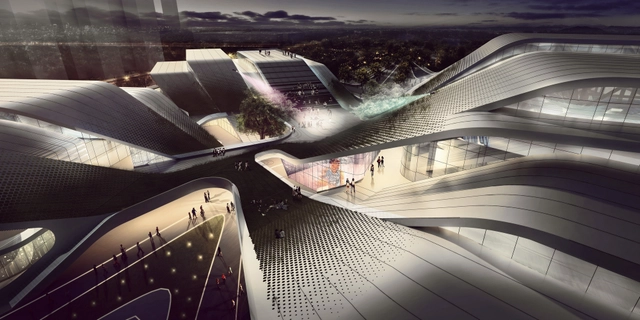
The main purpose of Beijiao Sports Center is to serve the surrounding neighbourhoods, thus it was extremely important to design it as a multi-functional and friendly place. The typical image of traditional sports architecture is abandoned, in place for an activity space full of energy during or after sports events, both day and night. The intent of the architecture is to create a community space for activity, one that enlivens its immediate vicinities.
Central Mosque of Pristina Competition Entry / APTUM Architecture
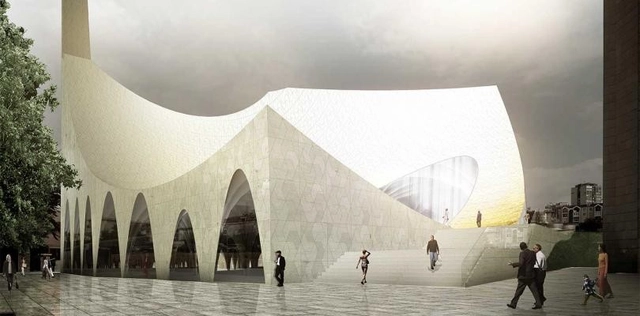
Designed by APTUM Architecture, their proposal for the Central Mosque of Pristina, titled MI’RAJ, is about a journey of ascension to prayer and the spatial experience that evolves. As the ascension to prayer begins, a sequence of events unfolds. As a result of the Islamic community of Pristina searching for a unifying symbol and identity that can bring together many disparate mosques scattered throughout the city, the proposal harnesses that need and brings together a sense of place and provides public space for the greater good of the community. More images and architects' description after the break.
Healthy Urbanism Proposal / Interface Studio Architects
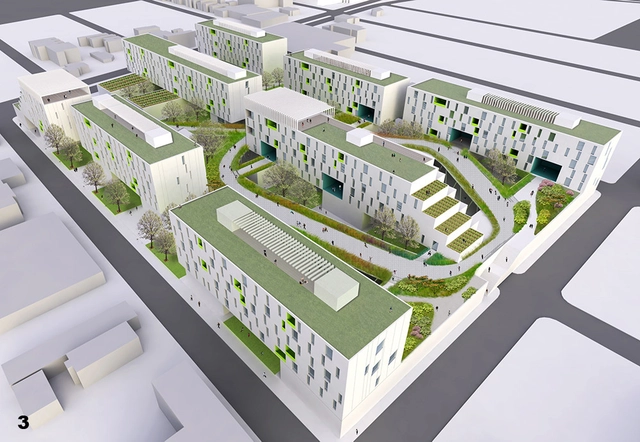
The proposal for Healthy Urbanism is a collaboration between a visionary client, a health scientist and ISA - Interface Studio Architects to investigate the potential for health outcomes to influence large-scale neighborhood and building design. The consulting team developed a conceptual tool in order to bring spatial design and health outcomes into communication with one another. “The Matrix” is a key proposal of the work which creates a bridge between health-related research and literature, factors, health impacts, program, and design parameters. More images and architects' description after the break.
Plan Envisages Reusing Pittsburghs Industrial Past to Bring The City Closer Together
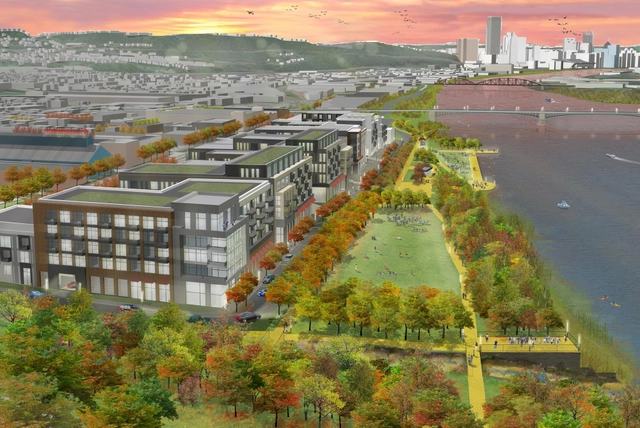
With the advent of the High Line and the recent announcement about Chicago's Bloomingdale Trail, it's becoming clear that the 'parkway' is a powerful new force in urban planning, which has the potential to change the way cities around the world function. A new project in Pittsburgh seeks to harness these possibilities, as the city's history of industry has left its stamp upon the city in the form of a rusting industrial riverfront. A plan by Saski Associates envisages re-using this space to create a green belt, tying the city closer together. By adding pedestrian, cycling and light-rail transport routes, and creating plenty of green spaces, they hope to tap Pittsburgh's unrealized potential to be a river-front city, while encouraging geographical and social closeness amongst its communities.
More images and the architect’s description after the break…
Central Mosque of Pristina Competition Entry / Taller 301 + Land+Civilization Compositions
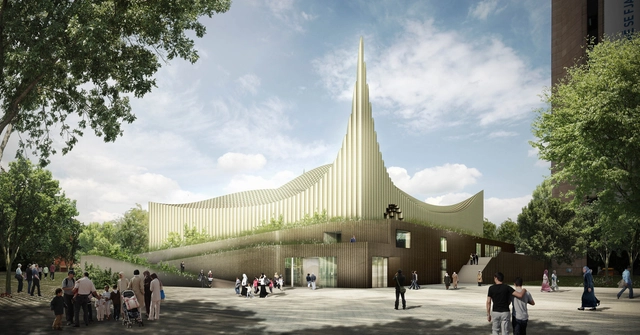
Designed by Taller 301 and Land+Civilization Compositions, their main idea for the Central Mosque of Pristina is to re-interpret the elements that constitute the Mosque, without pushing the limits of the already established principles of Islamic Architecture. Located in Kosovo, a country rich in tradition and has confronted tough issues in recent years, the project intends to look back, and to see the way forward. More images and architects’ description after the break.
Green Square Library Competition Entry / ASPECT Studios
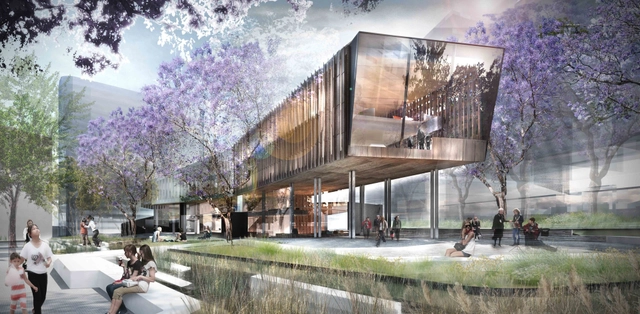
Part park, part urban square and part garden, the public realm of the Green Square Library proposal is a unique landscape offering to this new urban community and is an exemplar of contemporary community public space design and place making. Designed by ASPECT Studios, the public realm is designed to integrate with the program of the library building and facilitate a richness of public experiences and moods by changing scales and tempos. More images and architects' description after the break.
National Maritime Museum Competition Entry / Holm Architecture Office (HAO) + AI
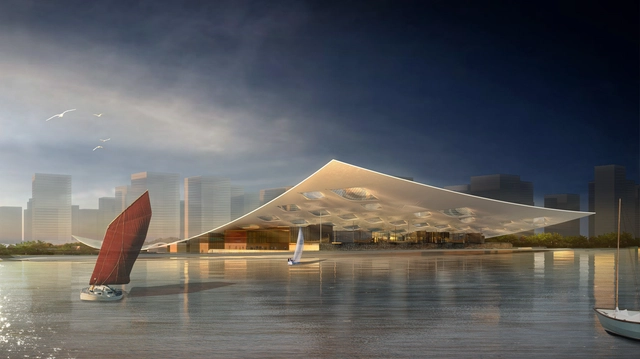
Situated outside the city of Tianjin in Northern China, the proposal for the new National Maritime Museum is designed to house both new and old maritime items with a focus on celebrating the historical achievements of Chinese naval exploration through out time. Designed by Holm Architecture Offce (HAO) + AI the museum combines all aspects of the maritime world, from aquarium to sailing to education, combining a series of unique visitor experiences under one roof. More images and architects’ description after the break.
International Criminal Court Ground-Breaking / schmidt hammer lassen architects
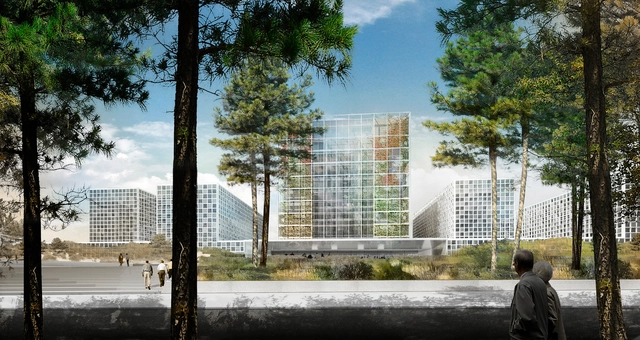
Upon winning the competition in 2010, schmidt hammer lassen architects just celebrated the ground-breaking ceremony for the International Criminal Court (ICC) this past Tuesday in The Hague, The Netherlands. Aiming to convey hope, trust and faith in justice, the 54,500 square meter building complex will be the first permanent premises of the unique, international institution. The permanent premises of the International Criminal Court will be finished in the summer of 2015. More images and architects' description after the break.
BIG Breaks Ground on Faroe Islands Education Centre
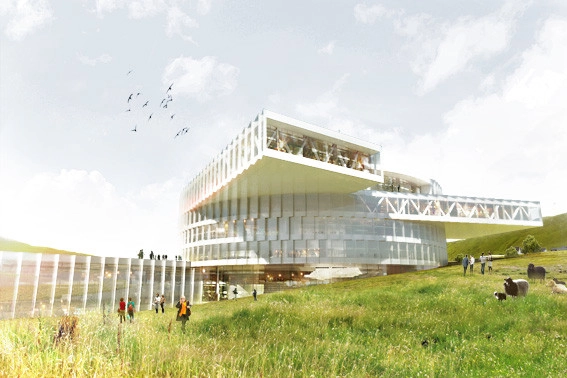
Situated on a hillside in the outskirts of Torshavn, the capital of the autonomous Denmark province of Faroe Islands, the new Marknagil Education Center will seek to “establish synergies” between three educational institutions under one roof. The BIG-designed, 19,200 square meter will provide for more than 1,200 students and 300 teachers by housing the Faroe Islands Gymnasium, Torshavns Technical College and Business College of Faroe Islands in a single building, making it the largest educational building in the country’s history.
More images and the architect’s description after the break...
University at Buffalo's Downtown Medical School Proposal / HOK
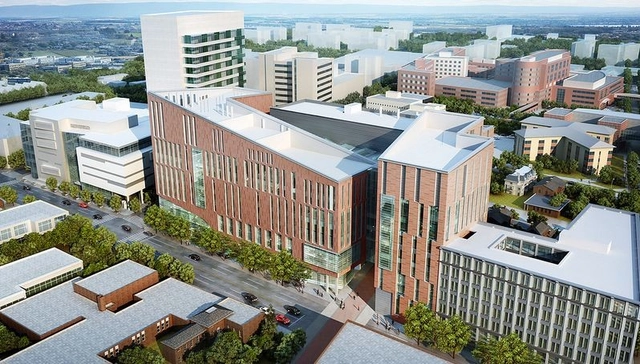
HOK recently unveiled their design for the state-of-the-art medical school and integrated transit station at the University at Buffalo's Downtown Medical School, which will anchor the vibrant mixed-use district. Designed for the new School of Medicine and Biomedical Sciences, the seven-story medical school will bring 2,000 UB faculty, staff and students daily to downtown Buffalo and, at more than 500,000-square-feet, will be one of the largest buildings constructed in Buffalo in decades. More images and architects' description after the break.
Moscow Polytechnic Museum and Educational Center Competition Entry / 3XN
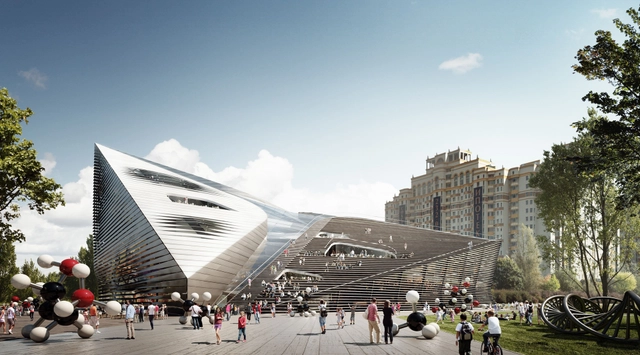
With the aim to be a meaningful building beyond its iconic form, the new Museum & Educational Center (MEC), designed by 3XN, is about connecting with people, while opening up the world of science, technology, innovation and Russia’s extraordinary achievements in these domains. Through both an internal and external architectural expression of flexibility, this proposal, which was a finalist in the international competition, recognizes that architecture shapes behavior. More images and architects' description after the break.
New Cliffside Residential Complex Proposal / Romano Adolini Architetto
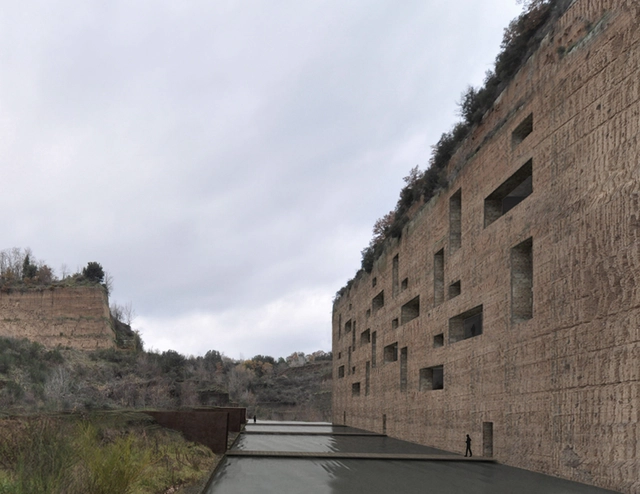
Romano Adolini Architetto shared with us their design for a new residential complex, carved into the vertical face of an abandoned tufa stone quarry in Civita Castellana, near Viterbo, Italy. Their scheme is a modern reinterpretation of a manner of living and behaving which responds to the need to distance oneself from outside, a new dimension of hidden isolation, of seeking silence and meditation. It is also a new solution to the rehabilitation of quarry sites, currently abandoned and forgotten industrial by-products, located in wonderful landscapes and destined otherwise to become illegal dumping grounds. More images and architects' description after the break.


.jpg?1366367455)
_2.jpg?1366367519)
.jpg?1366367575)

