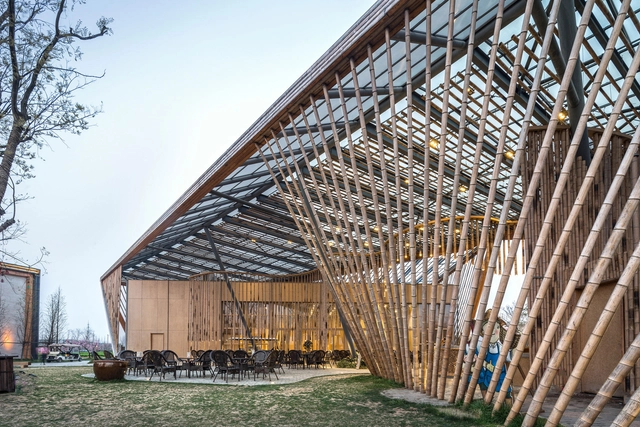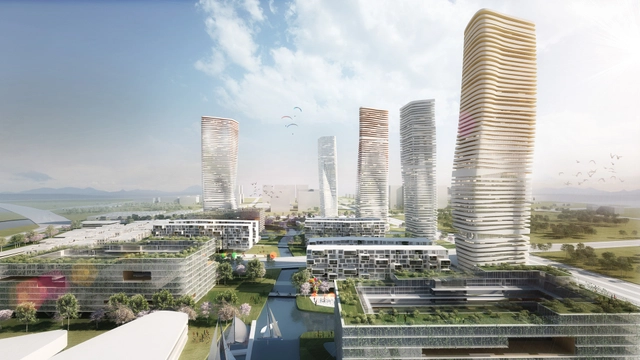
-
Architects: One Take Architects
- Area: 1000 m²
- Year: 2018
-
Manufacturers: Daikin, Danfoss, OPPO, WINSPIA







.jpg?1397409146)
The United Design Group (UDG) China has begun construction the “Xieli Garden” resettlement community kindergarten in Wuxi. The three-story building, designed as a “spiraling elliptical ring,” aims to create an ideal learning environment for children with ample natural light and a direct connection to outdoor space.

ATENASTUDIO, in collaboration with Archmaster studio, has developed a masterplan for a new district in Wuxi, China, which takes a 200,000 sqm buildable zoning lot to present two main keywords which are the base of all design choices and that can be defined as generator elements of all the project: landscape and waterscape. The intention is to emphasize to the maximum the presence of water making it become a diffuse system, introducing it inside the area and in every part of the project, and using it as if it was a “3D liquid material”. More images and architects' description after the break.

Aedas recently won 8 prestigious awards at the Asia Pacific Property Awards presentation ceremony, which was held on April 28 in Kuala Lumpur. Center 66 from Hang Lung Properties, a mixed use development of 376,800 sqm straddling across two sites conjoined by a public plaza hosting a cluster of heritage buildings in Wuxi, PRC, won “5 Star Award, Best Mixed Use Architecture for China”, and subsequently won “Best Mixed Use Architecture Award for Asia Pacific”. More information on their awards after the break.

L&A Design Group has developed an exciting contemporary bridge design as an architectural highlight of Wuxi Xidong Park, located in Jiangsu province, China. The bridge is planned to be the main connection between the north and south foreshores of the parks lake and allows visitors access to a small island destination that commands views over the water as well as café facilities and pocket gardens. More images and architects’ description after the break.

Serie Architects has been awarded first prize by the competition Technical Committee for the Wuxi Xishan Civic Centre in China. Serie saw off strong competition from a high-powered international shortlist which included NihonSekkei, GMP Architekten, AS Architecture-Studio, and Arte Charpentier.
The scheme is oriented around a large public plaza which is intended to form the centre of public life and expression within the Civic Centre. This unadorned open space hosts public gatherings and events, government displays and temporary exhibitions. The importance of symmetry within the composition of the plan is expressed in the strong axial relationship to the main entrance. More images and architects’ description after the break.

Collaborating with Tongji Architecture Design & research Institute , Atelier XÜK has won a design competition for a renovation project of a historical elementary school in Wuxi. Additional images of XÜK’s winning design after the jump.