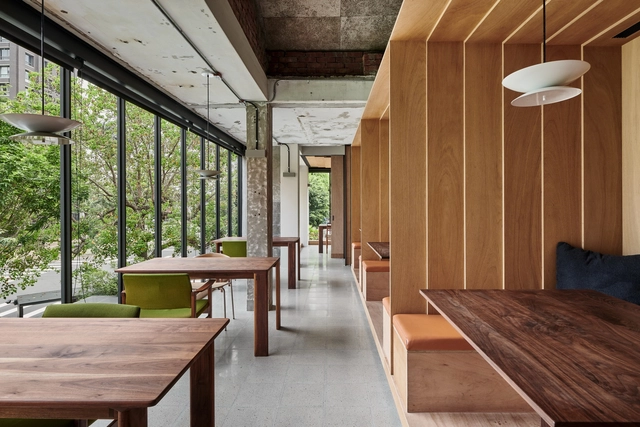
-
Architects: Atelier S.U.P.E.R.B., Chen Tien Chu
- Area: 198 m²
- Year: 2020
-
Manufacturers: Dulux, Rainbow, TAIWANGLASS
-
Professionals: Li-Sheng Construction, Sun-Yu Wrought Iron



MVRDV ‘s latest project designed for government-owned power company Taipower is “a tool for energy production”, communicating Taiwan’s goal of transitioning to green energy. The morphology of the project and its architectural image are entirely data-driven, the expression of the most efficient way of generating solar energy on the site. An operations facility comprising offices, a maintenance workshop, storage spaces, and a public gallery, the project is defined as a “built manifesto”, projecting the company’s aspirations for achieving a “carbon-free future”.



.jpg?1586169201)

.jpg?1576051979&format=webp&width=640&height=580)
Sky Green, WOHA’s first project in Taichung, Taiwan has just been completed. Commissioned by the developer Golden Jade, with Feng Chia University as an advisor, the project is the first green and sustainable mixed-use development in the city.






Elizabeth de Portzamparc has been selected as the winner of an international competition for the design of the new Taichung Intelligence Operation Center in Taichung, Taiwan. Conceived as a ‘vertical interconnected neighborhood,’ the tower grows from a series of terraces at its base that turn to become the facade.
Viewed as an extension of the city, the five levels of the podium will be accessible to the public, offering a variety of retail and restaurant options as well as access to the 24,000-square-meter Digital Cultural Center. These spaces will be connected by a series of ribbon-like ‘vertical streets,’ passing through spacious, light-filled atriums and connecting to rooftop green spaces.