
Suzhou: The Latest Architecture and News
Forest Park West Entry / PLAT Studio
https://www.archdaily.com/970254/forest-park-west-entry-plat-studioPaula Pintos
Suzhou Museum (West) / gmp Architects

-
Architects: gmp Architects
- Area: 48300 m²
- Year: 2021
-
Professionals: ag Licht Köln
https://www.archdaily.com/969938/suzhou-museum-west-gmp-architectsCollin Chen
BAN Villa / B.L.U.E. Architecture Studio

-
Architects: B.L.U.E. Architecture Studio
- Area: 1800 m²
- Year: 2021
https://www.archdaily.com/969263/ban-villa-blue-architecture-studioYu Xin Li
“SHIZIKOU” Relics Environmental Conservation and Extension / Lacime Architects

-
Architects: Lacime Architects
- Area: 2867 m²
- Year: 2020
-
Manufacturers: France Titanium-zinc Panel, Shanghai Haojing Glass Co.,Ltd, Shanghai yaju stone CO.,LTD
https://www.archdaily.com/967978/shizikou-relics-environmental-conservation-and-extension-lacime-architectsYu Xin Li
No. 4 Middle School in Suzhou New& Hi-Tech District / ARTS Group

-
Architects: ARTS Group
- Area: 48368 m²
- Year: 2016
https://www.archdaily.com/964386/no-4-middle-school-in-suzhou-new-and-hi-tech-district-arts-groupCollin Chen
Culture and Sports Center in Xu Shu Guan / ARTS Group

-
Architects: ARTS Group
- Area: 32963 m²
- Year: 2018
https://www.archdaily.com/963897/culture-and-sports-center-in-xu-shu-guan-arts-groupYu Xin Li
Tricolor Trilogy Pavilions / People's Architecture Office

-
Architects: People's Architecture Office
- Area: 300 m²
- Year: 2020
-
Professionals: Suzhou Shengyao Environmental Art Engineering
https://www.archdaily.com/958866/tricolor-trilogy-peoples-architecture-officeCollin Chen
Liuhong School of Luxiang Experimental Elementary School / Tus-Design

-
Architects: Tus-Design
- Area: 38554 m²
- Year: 2020
https://www.archdaily.com/954213/nanjing-xinxing-science-and-technology-innovation-base-of-small-and-medium-sized-bank-service-city-town-architectsCollin Chen
Suzhou Iris Art Realm / LYCS Architecture

-
Architects: LYCS Architecture
- Area: 2000 m²
- Year: 2020
https://www.archdaily.com/953950/suzhou-iris-art-realm-lycs-architectureCollin Chen
“Suzhou Bay Cultural Center is a Coexistence of Large and Small scales”: Interview with Christian de Portzamparc

The Suzhou Bay Cultural Center is part of a series of emblematic projects initiated by the city's Wujiang Lakefront Masterplan. Located on the shores of Lake Tai, the deserted plain was discovered by Christian de Portzamparc in 2013, while rethinking the future city. It was then built so quickly, that the architect never ceased to be amazed after every visit. Alive, it is like a real Manhattan of towers organized through a grid of streets and avenues, bordering a central pedestrian axis that heads towards the lake. It was clear that the meeting of this pedestrian axis and the great lake would generate an exceptional place, and it was on this site, on each side, that the cultural center was to be implanted in the architecture competition.
https://www.archdaily.com/953441/suzhou-bay-cultural-center-is-a-coexistence-of-large-and-small-scales-interview-with-christian-de-portzamparc韩双羽 - HAN Shuangyu
Suzhou Bay Grand Theater / Christian de Portzamparc

-
Architects: Christian de Portzamparc
- Area: 215000 m²
- Year: 2020
https://www.archdaily.com/953291/suzhou-bay-grand-theater-christian-de-portzamparcJiang Yao
Suzhou Urban Planning Exhibition Hall / AUBE CONCEPTION

-
Architects: AUBE CONCEPTION
- Area: 29789 m²
- Year: 2018
https://www.archdaily.com/947049/suzhou-urban-planning-exhibition-hall-aube-conception罗靖琳 - Jinglin Luo
Law School of Soochow University / ARTS Group

-
Architects: ARTS Group
- Area: 15061 m²
- Year: 2003
-
Professionals: Suzhou No.1 Construction Group Co.Ltd
https://www.archdaily.com/944075/law-school-of-soochow-university-arts-group罗靖琳 - Jinglin Luo
J+ Art Space / V2GETHER design

-
Architects: V2GETHER design
- Area: 2000 m²
- Year: 2019
-
Manufacturers: AnPuSheng, Dulux, shanghai Tongxing
-
Professionals: Lin Cao Team
https://www.archdaily.com/941269/j-plus-art-space-v2gether-design罗靖琳 - Jinglin Luo
SECAD Offices / MCVR Studio

-
Architects: MCVR Studio
- Area: 700 m²
- Year: 2019
https://www.archdaily.com/941129/secad-offices-mcvr-studioAndreas Luco
Kunshan Constitution Park / IPD
https://www.archdaily.com/940757/kunshan-constitution-park-ipdCollin Chen
Suzhou Financial Center Exhibition Hall / Lacime Architects

-
Architects: Lacime Architects
- Area: 2078 m²
- Year: 2019
-
Manufacturers: France Titanium, Shanghai Haojing Glass Co.,Ltd, Shanghai yaju stone CO.,LTD
https://www.archdaily.com/939272/suzhou-financial-center-exhibition-hall-lacime-architects罗靖琳 - Jinglin Luo
The Water Margin of Zhenze Wetland Park / Architects KONGKONG

-
Architects: Architects KONGKONG
- Area: 745 m²
- Year: 2019
-
Professionals: Architects KONGKONG, CJGH of Zhejiang
https://www.archdaily.com/938204/the-water-margin-of-zhenze-wetland-park-architects-kongkongCollin Chen











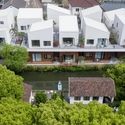



















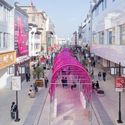
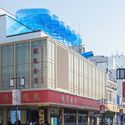
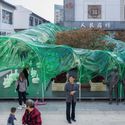
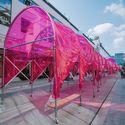










































.jpg?1588989504)








