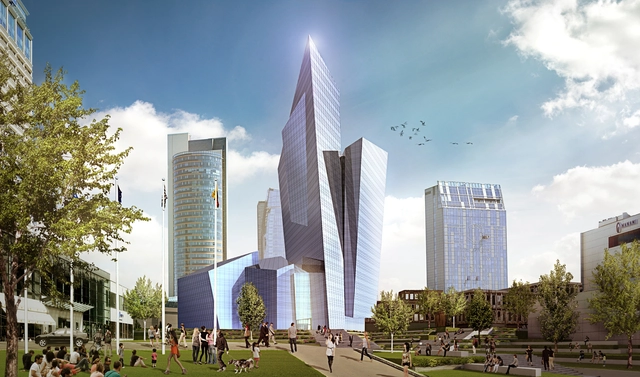
The Studio Libeskind-designed Canadian National Holocaust Monument has opened to the public in Ottawa, honoring “the millions of innocent men, women and children who were murdered under the Nazi regime and recognize those survivors who were able to eventually make Canada their home.”
Located on a .79 acre site across from the Canadian War museum, the cast-in-place concrete monument evokes the form of the 6-pointed star of David, deconstructed to create an “experiential environment” laced with symbolism throughout.













_(1).jpg?1499875619&format=webp&width=640&height=580)
_(4).jpg?1499875655)
_(3).jpg?1499875666)
_(5).jpg?1499875644)
_(6).jpg?1499875634)
_(1).jpg?1499875619)













.jpg?1479481344&format=webp&width=640&height=580)

_Hayes_Davidson.jpg?1460469639&format=webp&width=640&height=580)
_Hayes_Davidson.jpg?1460469570)
_Studio_Libeskind.jpg?1460469294)
_Studio_Libeskind.jpg?1460469305)
_Crystal.jpg?1460469334)
_Hayes_Davidson.jpg?1460469639)
_Studio_Libeskind.jpg?1448392758&format=webp&width=640&height=580)