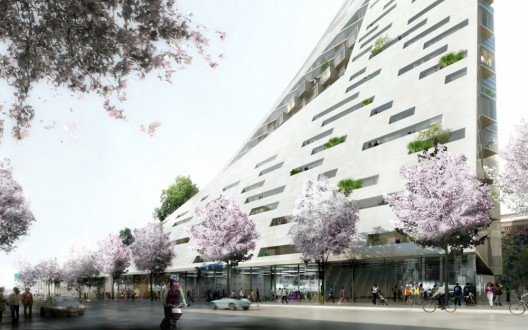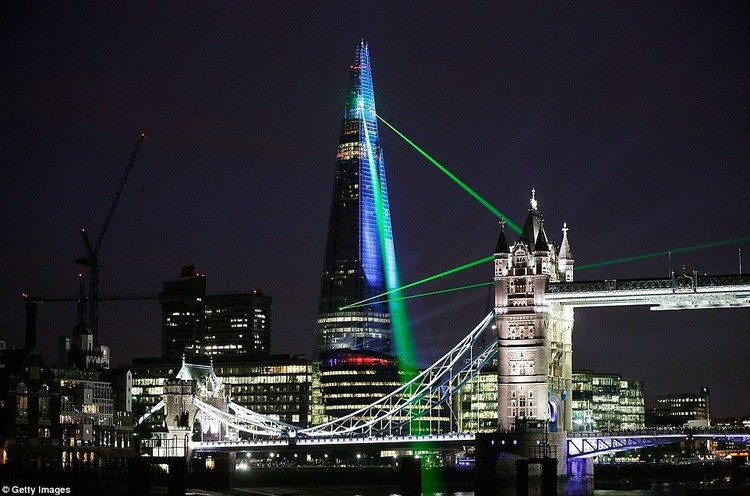
Four of architecture’s finest has been shortlisted to design what Australian businessman James Packer hopes to be the most iconic building in Sydney since the Opera House. Italian Pritzker Prize-laureate Renzo Piano will compete against Chicago-based Adrian Smith + Gordon Gill Architecture, New York-based Kohn Pedersen Fox Associates and London-based Wilkinson Eyre Architects to design a $1 billion, six-star Crown Sydney resort on a 6000 square meter site in the inner-city waterfront precinct of Barangaroo.
"Sydney deserves one of the world's best hotels and with these amazing architects I'm confident we will see the most iconic building constructed here since the Opera House," Packer told The Daily Telegraph. "I want this hotel resort to be instantly recognizable around the world and feature on postcards and memorabilia promoting Sydney. That's how you attract international tourists, create jobs and put Sydney on the map."
More after the break...


























