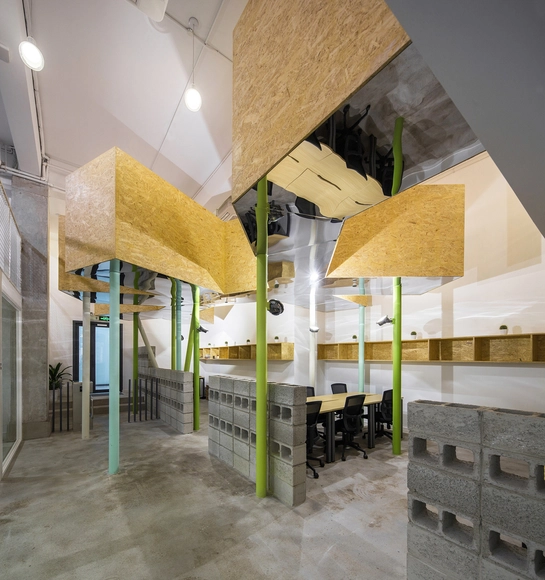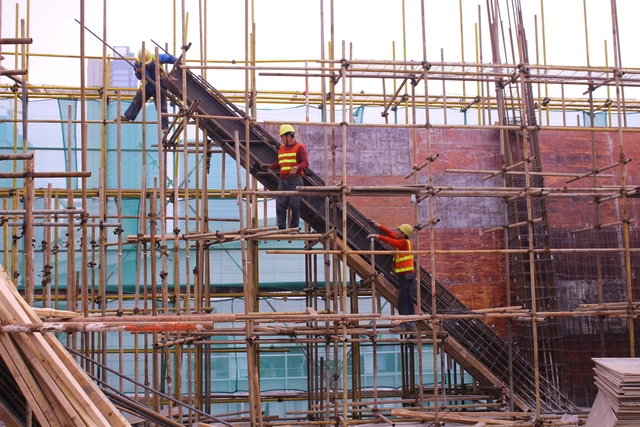
Morphosis Architects’ Hanking Center Tower in Shenzhen, China has recently topped out, with the 62nd floor now in place. Defined by its detached core configuration, the building positions its primary core 9 meters outside its main body, connected by a series of sky bridges and braces, in order to increase flexibility and light penetration into the floor plate.
Two secondary cores in the body of the building provide structural reinforcement and house private elevators for VIP users, as well as freight elevators and mechanical services.
In an effort to serve global professionals and bring density to the suburb of Nanshan, the tower will feature flexible office space on its open floor plate, anchored by high-end retail and dining.






























.jpg?1479921093&format=webp&width=640&height=580)












.jpg?1472437212&format=webp&width=640&height=580)
.jpg?1472436928)
.jpg?1472437628)
.jpg?1472436914)
.jpg?1472438105)
.jpg?1472437212)

_cropped.jpg?1470272808&format=webp&width=640&height=580)




_cropped.jpg?1470272808)















.jpg?1458115005&format=webp&width=640&height=580)
.jpg?1458115529)
.jpg?1458114193)
.jpg?1458114850)
.jpg?1458114592)
.jpg?1458115005)