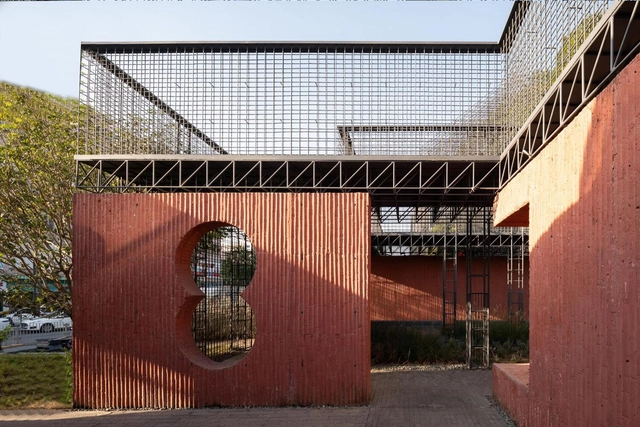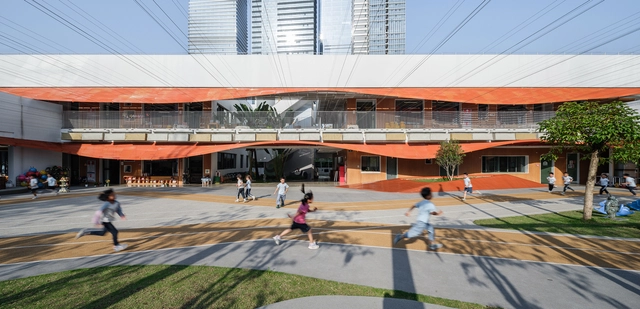-
ArchDaily
-
Shen Zhen Shi
Shen Zhen Shi: The Latest Architecture and News
https://www.archdaily.com/1031051/liangmao-village-renovation-node-achitecture-and-urbanismValeria Silva
https://www.archdaily.com/1030600/shenzhen-university-affiliated-nanshan-kindergarten-suiadr-sml-design-studioAndreas Luco
https://www.archdaily.com/1029322/renovation-of-shenzhen-longgang-district-longling-school-yijing-architectural-designValeria Silva
https://www.archdaily.com/1023088/dji-flagship-store-various-associatesPilar Caballero
https://www.archdaily.com/1020816/renovation-of-xuefu-middle-school-multi-architectureValeria Silva
https://www.archdaily.com/1018948/pavilion-of-pastel-shadows-at-the-shiyaling-park-studio-10韩爽
https://www.archdaily.com/1016051/fucheng-experimental-school-the-institute-of-architectural-design-and-research-shenzhen-university-z-and-z-studioValeria Silva
https://www.archdaily.com/1015017/daya-bay-nuclear-power-science-and-technology-museum-e-plus-uv-architecture-plus-huayi-designPilar Caballero
https://www.archdaily.com/1011794/in-between-pavilion-tao-trace-architecture-officeAndreas Luco
https://www.archdaily.com/1010745/a-tale-of-two-buildings-in-nantou-fabersocietyPilar Caballero
https://www.archdaily.com/1010744/kuddo-coffee-xushi-designAndreas Luco
https://www.archdaily.com/1010294/jiuxiangling-kindergarten-suiadr-sml-design-studioValeria Silva
https://www.archdaily.com/1009949/a-hamlet-within-the-urban-village-tao-trace-architecture-officeJuly Shao
https://www.archdaily.com/1004561/four-roof-pavilion-found-projects-plus-schneider-and-luescherPilar Caballero
https://www.archdaily.com/981395/shuran-wellness-space-plus-shuran-skincare-e-studioCollin Chen
https://www.archdaily.com/976903/nanfang-university-technology-park-saltans-architectsPaula Pintos
https://www.archdaily.com/974492/shenzhen-rural-commercial-bank-headquarters-skidmore-owings-and-merrillPaula Pintos















