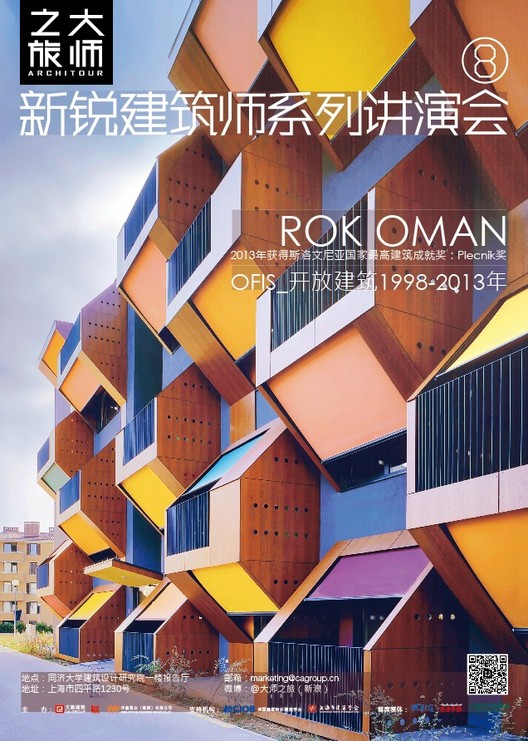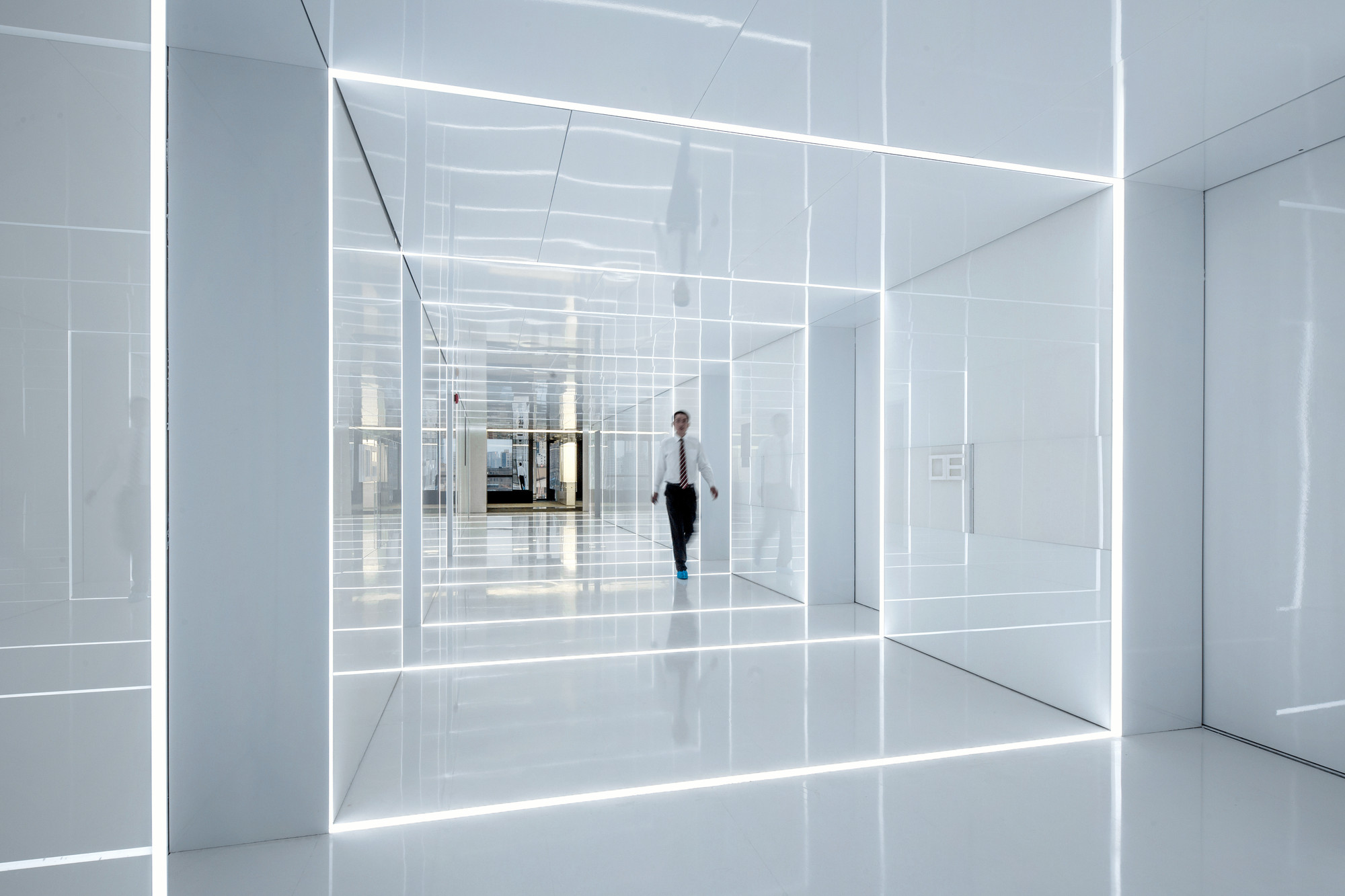
-
Architects: Chiasmus Partners
- Area: 725 m²


To celebrate the launch of ArchDaily Materials, our new product catalog, we've rounded up 10 awesome projects from around the world that were inspired by one material: glass. Check out the projects after the break...

.jpg?1387817860)
The concept of the new Shanghai Flower Garden Square by Real Time Architecture (RTA-Office) is a reinterpretation of a traditional Chinese home. Ten villas merge to form a series of sequential spaces, replacing the conventional building type of the single, stand-alone villa. The 45 square meter landscape, thus, finds its way throughout the units’ interiors, synchronizing interior and exterior user activities.



Foster + Partners has joined forces with Heatherwick Studio to design the new Bund Finance Centre (BFC) in the heart of historic Shanghai. The mixed-use, waterfront destination will serve as the “end point” to the city’s most famous street, as well as a prime connection between the old town, the Bund, and the new financial district.

As part of the CA Group's lecture series, "Architour," principal of OFIS architects, Rok Oman, will lecture on December 7th at the Tongji Architectural Design Co. in Shanghai. For 2013 through 2015, "Architour" has as its theme "New Force of Architecture - Leading Young Architects": each year, the CA Group will select nine young, global leaders in architecture (four from Asia and five from the West) to lecture on topics that cross typologies and disciplines, from architectural design, urban planning to interior design. Sou Fujimoto and Hirata Akihisa were the series' first speakers.




The Bubble Building, a "renovation of a common, old and unattractive building" in the centre of Shanghai, is a simple design containing complex environmental qualities. Unlike a conventional retrofit or renovation, 3GATTI's proposal places inflatables made of white antibacterial technical outdoor nylon, in front of the windows on the existing building. Their concept was to "create an icon-building, a kind of landmark very easy to recognize, a kind of sculpture with a strong character able to detach itself from the boring cityscape" with the ultimate aim to attract customers to rent both the office and commercial spaces.

Apple has successfully secured a patent for the cylindrical, glass entrance to its Shanghai store. After trademarking the design and layout of its retail stores last January, this is one more battle Apple has won for copyrighting its signature look.
More on the patented design after the break.




NASA, in cooperation with TIME and Google, has unveiled startling timelapse images of Earth from orbit collected by NASA's Landsat program since 1984. This program, created not for spycraft but for monitoring the way in which humans are rapidly altering the surface of the planet, consists of eight satellites that have collected millions of pictures in the course of two generations. When sifted through, cleaned up and stitched together, these pictures come together to create a high-definition slideshow that reveals some of the drastic changes our planet is undergoing - most notably through widespread urbanization.