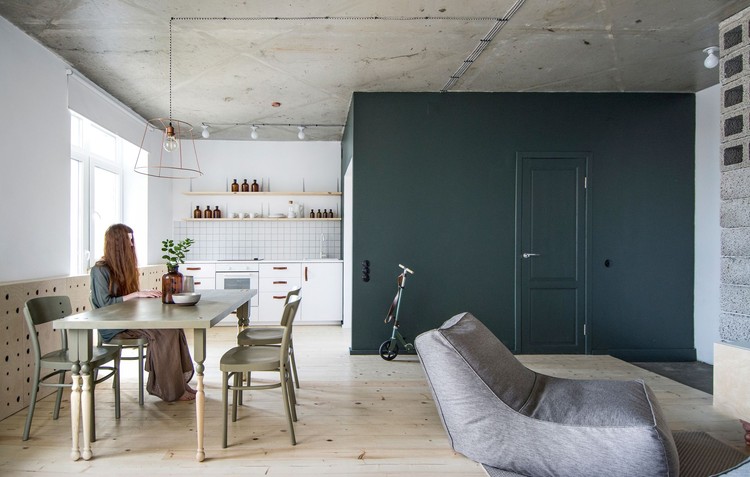
Architecture practice DNKag has designed two corten discs as a rooftop extension to a seaside production facility in Saint Petersburg, Russia. Dubbed Harbor Sea Infinity, the project will become a social and business center overlooking Sevkabel Port. In a short time, Sevkabel Port has become a new point of attraction for urban activities and a popular destination for citizens and tourists in the city. The new rooftop addition aims to bring new life to the industrial warehouse.








.jpg?1559192699)










.jpg?1544768630)




.jpg?1544768953)
































.jpg?1488728547)
.jpg?1488728463)
.jpg?1488728495)

















































