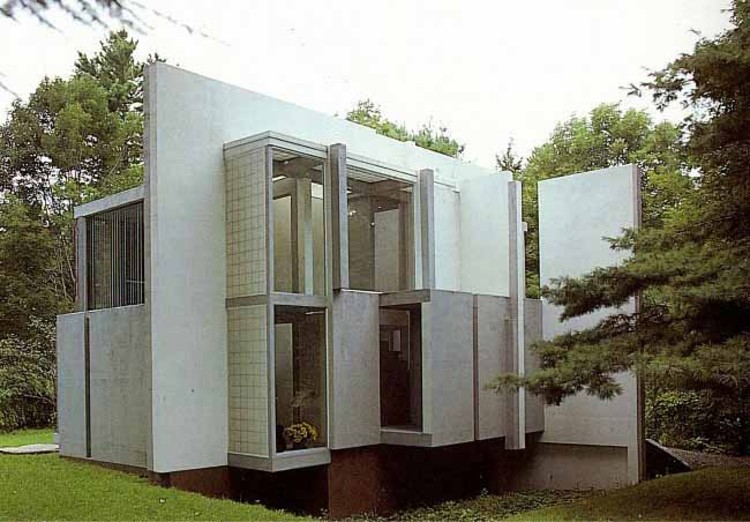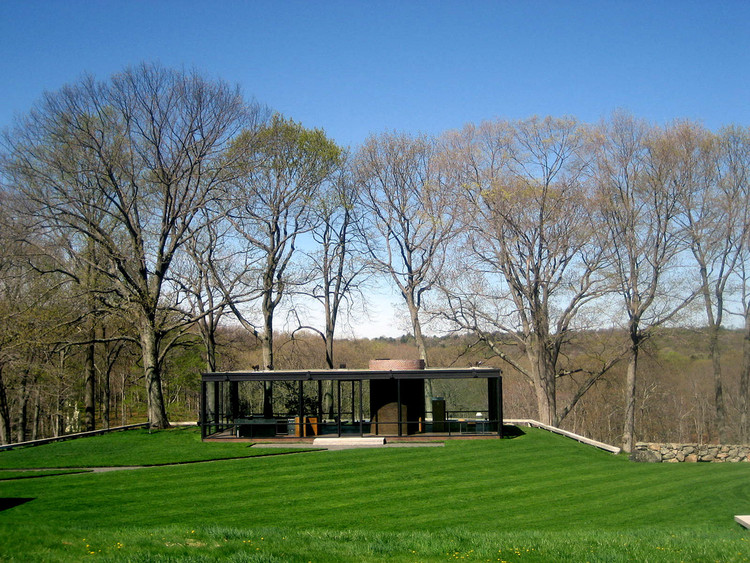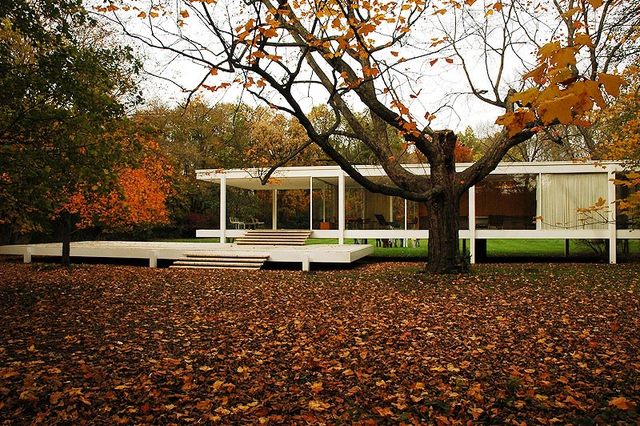Built on Taylors’ Island, Kieran Timberlake‘s Loblolly House is nestled into a grove of loblolly pines and responds in an “environmentally ethical” way to its surroundings. Lifted on skewed wooden pillars in order to rest lightly on the site, the residence seems to float amidst the trees and aims to put the focus on the natural environment, such as the sun, the trees and the Chesapeake Bay. The video shares some of the thought process, assembly and construction process as well as the finished project. We find the project extremely thoughtful and hope you enjoy the video!
Residential: The Latest Architecture and News
Loblolly House / Kieran Timberlake
AD Classics: House VI / Peter Eisenman
Project RE:FOCUS / University of Florida

We are always excited to see what the Solar Decathlon entries bring to the table. It is an extremely intense competition, rooted in the belief that highly efficient homes can be sustainable without sacrificing aesthetics or comfort. Throughout the months spent preparing their final houses, students from some of the best universities in the world strive to fuse technological innovation, sustainability and design into a functional entity.
The competition challenges students to think beyond the systems and strategies that are currently in use, thus, each proposal attempts to find innovative ways to approach the issues of renewable energy and energy efficiency. The University of Florida’s Project RE:FOCUS combines its Floridian vernacular language with a ‘back-to-basics’ approach to sustainable living. As such, the 800 sqf house rethinks traditional practices and “hopes to communicate the need to RE:FOCUS how, and in what, we live.”
More about the project and more images, including some great construction shots, after the break.
AD Classics: Vanna Venturi House / Robert Venturi
Wave House / Patrick Nadeau

Our friends at Inhabitat shared Patrick Nadeau‘s Wave House with us to enjoy. Situated in Reims, France, the house features a new take on a green roof – a cascading green surface that blankets the artificial to disguise it as a grassy hill. While we enjoy the addition of any green roof, Nadeau’s approach of a roof that is integrated with the overall form of the house and is then blended into the larger landscape is a nice strategy.
More images and more about the home after the break.
AD Classics: MIT Baker House Dormitory / Alvar Aalto
AD Classics: Douglas House / Richard Meier & Partners

-
Architects: Richard Meier & Partners
- Year: 1973
Midtown Skyscrapper / Christian de Portzamparc

Being awarded the Pritzker means you’ve hit it big. Having that ribbon placed around your neck proves you’re top dog in the architecture world and you’ve practically become a household name….doesn’t it? While that may seem that case for Gehry and Hadid, even Piano and Meier, the Pritzker’s seventeenth honoree, (France’s first laureate, in fact) Christian de Portzamparc sometimes feels forgotten.
AD Classics: Gwathmey Residence and Studio / Charles Gwathmey

-
Architects: Charles Gwathmey
- Area: 1680 ft²
- Year: 1967
AD Classics: The Glass House / Philip Johnson
AD Classics: Frederick C. Robie House / Frank Lloyd Wright
AD Classics: Fallingwater House / Frank Lloyd Wright
AD Classics: The Farnsworth House / Mies van der Rohe
Deer Grotto / Visiondivision

For their latest commission, Visiondivision addressed the extension of an 18th century cottage with their typical offbeat approach (check out their other projects previously featured on AD). Abiding by the clients’ request for the house to blend in with the environment, particularly from the one side where the client’s conservative mother “has her cottage and watchful eyes”, the extension becomes a unobtrusive living space that is part of the earth, making it appear “almost invisible”.
More images and more about the extension after the break.
AD Classics: 860-880 Lake Shore Drive / Mies van der Rohe
Mom's Retreat / Forrest Fulton Architecture

A few days ago, we shared Forrest Fulton‘s Lace Hill proposal for Armenia, and tonight we share the firm’s idea for a retreat that creates two distinct meditative spaces through its relationships to the landscape. A floating wooden deck and a small, dimly lit enclosure,which is sunken into the ground, intend to respond to one another as a way to “intensify a spiritual experience of the place.”
More about the retreat after the break.
Sky Residence II + Sky Business towers / Risco Architects

One of the most ambitious projects of Risco architects is the concept design for the new towers – Sky Residence II + Sky Businees – located in Luana Sky Center. Two towers with great programmatic diversity, aiming for high urban density and encouragemente of further developments around this so-called Sky Center, the future new town.
More images and architect’s description after the break.
BC House / GLR Arquitectos

GLR Arquitectos‘ residence in Nuevo Leon, Mexico sits on higher topography than its neighboring houses. This “privileged situation” provides the home with greater height, and as a result, better vistas toward the National Park of Chipinque. The home is comprised of simple, pure geometric volumes that intend to evoke an image of lightness within a language of heavy and massive volumes.
More about the project after the break.



























































