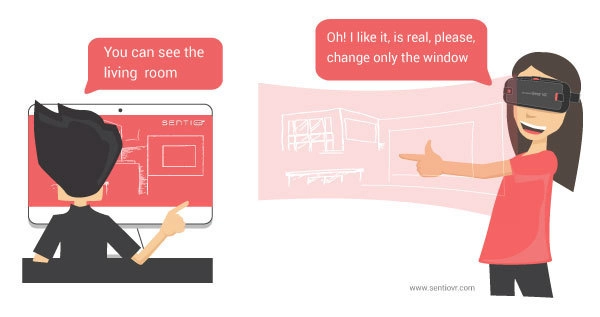
Since 2015, the tribal community of Apetina in the south Suriname jungle have added a women’s center and seven chicken coops to their village, and there are plans underway to realize a high school, elevated treehouses for ecotourism, a visitor center, housing projects, chicken coops, and more.
Paul Spaltman is the one-man operation behind the designs of these structures, but “everything started with these nice renders made in Lumion," he explains. "It wasn’t enough to show 2D drawings or simply tell them what the project was going to be. When they saw the actual 3D renders, it helped them believe the project was possible. They already had the design. They could see the construction and that the entire project was, more or less, thought out. They could see that the project wasn’t just a dream, but one step further.”









