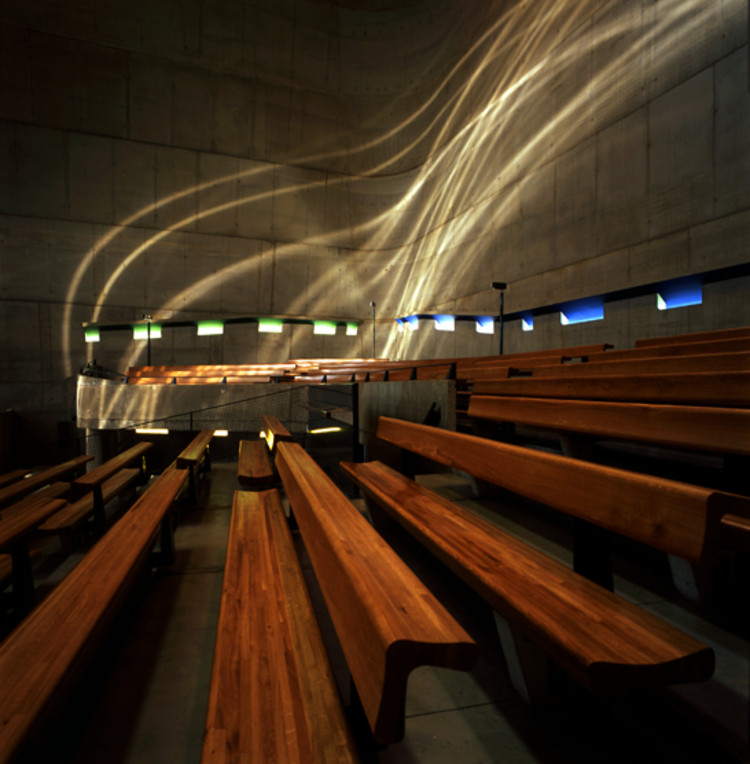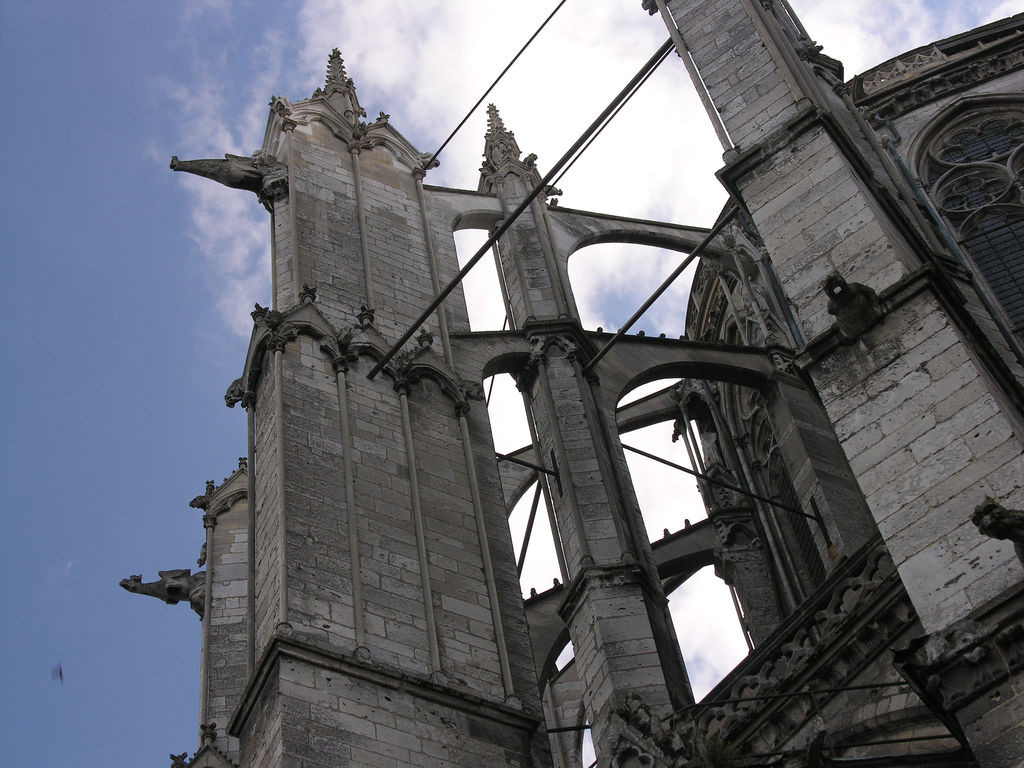
-
Architects: Architects Group RAUM
- Year: 2014




This sculptural memorial by SO/AP Architectes, located at the center of what was the Warsaw Ghetto, commemorates the history and memories of the Polish nation by uniting its oppressive and heroic pasts in one form. Simultaneously representing the Jewish and non-Jewish population, the serpentine structure symbolizes the entirety of the Polish people to strengthen their identity as one collective community.

For his three sacred buildings, Le Corbusier has played masterfully with orientation, openings and textures to create kinetic architecture with daylight. His pilgrimage chapel at Ronchamp, the monastery of Sainte Marie de La Tourette, and the parish church of Saint-Pierre in Firminy reveal distinctive and individual approaches that each render contemplative spaces with light. In his book “Cosmos of Light: The Sacred Architecture of Le Corbusier,” Henry Plummer, Professor Emeritus at the University of Illinois at Urbana-Champaign, has analysed these projects with outstanding photographs taken over 40 years and brilliant writing.
Read on for more about how Le Corbusier created his cosmos of light.



Most contemporary architects probably don't spend too long thinking about stained glass in their everyday practice - and for the "art glass" industry, that's becoming a big problem. In a fascinating article for the Wall Street Journal, Timothy W Martin carefully examines an industry that has been in decline for decades, ever since glass designer Kenneth von Roenn warned them in a 1970s conference speech that it was "time to jump ship" and diversify from their work in religious buildings.


In a film for the BBC Magazine, Spanish architect Santiago Calatrava talks through his designs for the new St. Nicholas Church - the only non-secular building on the 9/11 Memorial site. The building, which broke ground last year, has been described by Calatrava as a "tiny jewel" for lower Manhattan, comprising of a white Vermont marble shrine sat beneath a translucent central cupola that is illuminated from within. The new church, of Greek Orthodox denomination, replaces a church of the same name which was destroyed during the attacks of 9/11. It is sited close to its original location on 130 Liberty Street, overlooking the National September 11 Memorial park and museum. With the building set to open in early 2016, Calatrava discusses the key conceptual ideas and references behind its unique, controversial design.

The Gothic cathedrals of the middle ages have long been respected as sites of significant architectural and structural experimentation. Hoping to reach ever closer to God, the master masons of the period took increasingly daring structural risks, resulting in some remarkably durably buildings that are not only timeless spaces for worship but miraculous feats of engineering. However, according to new research by a team of French archaeologists and scientists, we still haven't been giving these historic builders enough credit.
Though iron components feature in many Gothic buildings, often forming structural ties to stabilize tall stone buttresses, it was previously assumed that these were later additions to shore up precarious structures. However, thanks to a highly sophisticated carbon dating technique, the team consisting of the Laboratoire archéomatériaux et prévision de l'altération, the Laboratoire de mesure du carbone 14 and "Histoire des pouvoirs, savoirs et sociétés" of Université Paris 8 have shown that iron fixtures were an integral part of cathedral construction techniques from as early as the late 12th Century - meaning that many buildings from the period were essentially hybrid structural systems.


Originally published by The Huffington Post as "These Religious Architecture Award Winners Evoke The Sacred In Unconventional Ways," this article reveals the winners in the 2014 Religious Art & Architecture Award run by Faith & Form, an organization dedicated to promoting the architecture of worship.
What makes a space sacred?
If the winners of Faith & Form's 2014 Religious Art & Architecture award are any indication, it may be something different every time. A high ceiling, curved walls, stained glass windows or lush landscaping -- no two winners are alike, and yet each offers viewers a fresh way of interacting with the divine.
Take a look at some of Faith & Form's 2014 award and honor award winners for religious architecture after the break

.jpg?1418434750)

Throughout its eight-century-long history, Chartres Cathedral has been consistently cited as one of the world's greatest religious spaces, charming countless architects thanks to its dramatic interior combining brooding stone vaults and delicate stained glass windows. But this legacy is severely threatened, argues Martin Filler for the New York Review of Books, by a "foolhardy" restoration in its zeal for recapturing the past "makes authentic artifacts look fake."

