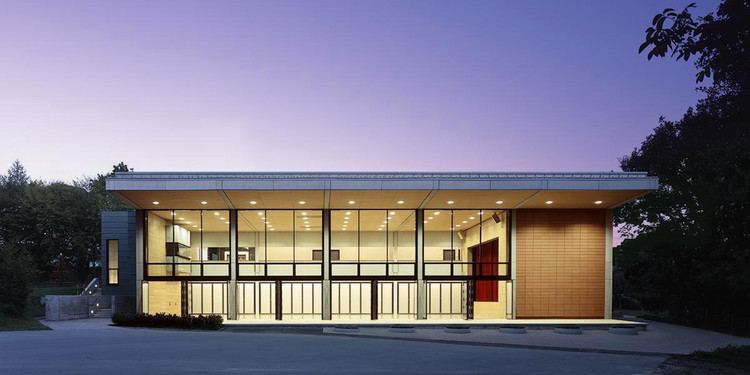
Public Facilities can show great variety in architecture. We featured our first selection a while ago, and today we bring you our second selection of previously featured public facilities on ArchDaily.


Public Facilities can show great variety in architecture. We featured our first selection a while ago, and today we bring you our second selection of previously featured public facilities on ArchDaily.



The City of Rotterdam held a competition for a mixed-use extension for the City Hall, accommodating public and administrative facilities and a residential program. The competition requests that the mixed-use building becomes “the most sustainable in the Netherlands”.
Five designs were presented by the City, and they will be on public display at the NAI until Sept 13th to receive public feedback, which can also be made through the website. The teams will present to the jury on Septh 23th, and the winner will be announced sometime in October.
The 5 finalists are: Claus en Kaan Architecten, Mecanoo Architecten, Meyer en van Schooten Architecten, OMA and SeARCH.
OMA shared with us their finalist entry, in collaboration with ABT and Werner Sobek Green Technolgies. The project adheres to the highest energy efficiency requirements, and it also considers a sustainable approach in terms of speed of construction and future flexibility of the building through a repeated and flexible structural system.
Images from the other proposals will be featured on another article. Rem Koolhaas’ statement and more images after the break.






