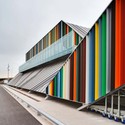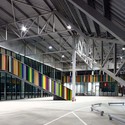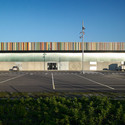
Chicago Union Station, by Germany-based Graft Architects will treat the user group as two: the traveler and the inhabitant.
The traveler has a destination, a purpose, a need to get through the process as efficiently as possible. The penetration into the site will be minimal; the tickets purchased en route, the space and time between the city and the outbound areas are optimized. The inhabitant seeks an extended stay; the coffee shop, the sunday morning market, life anchored to the city. The station becomes a rock jutting out of a raging river. The place of the inhabitant is at the center of the chaos, a place to better experience the city, a place to relax, a place to watch the chaos unfold.
The station serves as infrastructure for the city. It’s not a singular building, a place confined by boundaries. The interface with the city is blurred, inside and outside undefined.
Seen at designboom. More images after the break.














































































