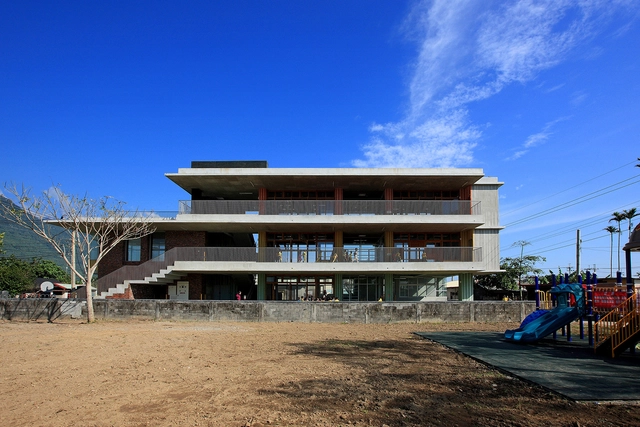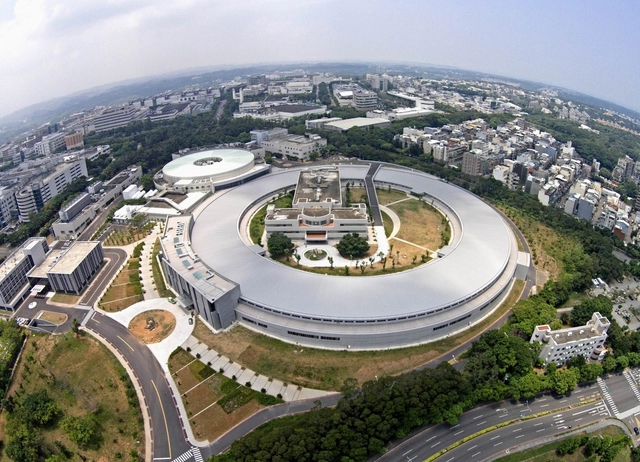
-
Architects: Lin, Chi Chin, Wang, Pe-Jen Architects
- Area: 404 m²
- Year: 2009



Servicing up to 10,000 cruise ship passengers a day, the New Keelung Harbor Service Building by Neil M. Denari Architects (NMDA) is set to become a bustling hive of activity in Taiwan's Port of Keelung. The project takes a two-phase approach that unites a public plaza and service base with a restaurant and the terminal proper, using an office building to mediate between the two.
Occupying 117,000-square-meters and with a construction budget of TWD $5 billion, the project is slated for completion by December 2017.
Read more about the project and view selected images after the break.





With arts and culture at the core of Taichung’s urban identity, and the vision to lead in innovation and technology, this design proposal by RMJM seeks to bring together these significant attributes in a building emblematic of Taichung’s achievements and vision. Located at the corner of Taichung Gateway Park, the project becomes an urban oasis and a vital link between existing communities and future urban development, providing a social and cultural focus and an arrival gateway to the park. More images and architects’ description after the break.