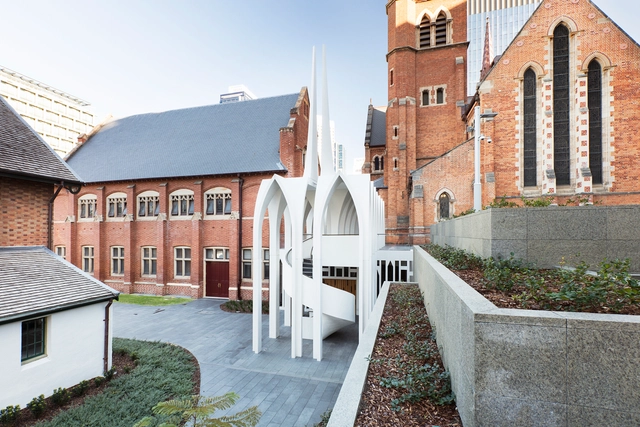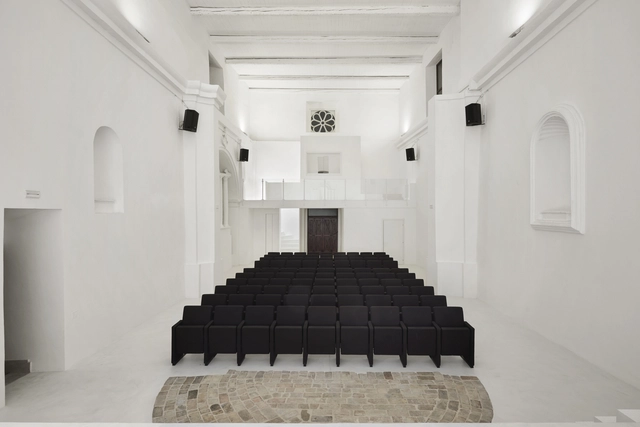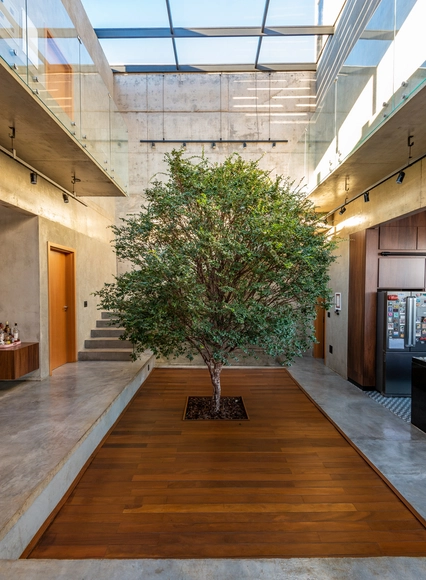
The houses by the river Cai (Nha Trang) each year living with a few days of flood and small boat is the main transportation now.


The houses by the river Cai (Nha Trang) each year living with a few days of flood and small boat is the main transportation now.

Sheraton Moon Hotel is located next to Nan Tai Lake in Huzhou, a city situated west of Shanghai and north of Hangzhou, overlooking Suzhou and Wuxi across the lake. Since ancient times, Huzhou has been known as “the house of silk” and “the land of plenty" and is the only ancient city of culture in the surrounding area named after the lake. The favorable cultural and geographical environment brings both traditional and modern atmospheres to the hotel, distinguished by its unique design which integrates the building into the waterscape of Tai Lake, subsequently creating a poetic yet artificial echo of the natural landscape.
A.jpg?1561127343&format=webp&width=640&height=580)
The house is located on a plot overlooking the Sintra mountain range with the Pena Palace and the sea in the distance.

The building is a single-family residence designed specifically for an archaeologist. The volume is a simple parallelepiped with a rectangular base in which other blocks of cubic form, completely covered with stone, have been inserted and fixed.

The Cadagon Song School was commissioned to complete the composition of buildings within the historical Treasury/ Cathedral precinct, and provide facilities for the St.George's Cathedral Choir. Located between St. George’s Cathedral, Burt Memorial Hall, Church House, and the Deanery, the 200sqm Song School was designed to not only visually balance the composition of unique existing buildings, but allow full access throughout the site. Consisting of a series of sculptural vaulted arches and a ‘tuning fork’ spire - a contemporary reference to the religious architectural language and defining lancet windows of the Cathedral – the scale and form of the vaults allows the eye to transition and understand the dialogue between old and new.

The project was realized on an empty plot on a charming village road in Anzegem, Belgium. The plot is situated on the transition from a typical piece of Flemish ribbon development to a detached, ‘belle époque’-architecture, so it was vital that the design could be the missing link to create a fluent transition.

The project is aimes to achieve the functional restoration of the former Saint Rocco’s church, for cultural purposes, while transforming it into a permanent theater and a multi-purpose hall. Mildly maintained over the years, the building has been affected by general renovation works on the roof with the addition of a reinforced concrete curb stiffened by transversal steel tie rods and the replacement of the original roof with a concrete and masonry structure.

Luum Temple is part of the amenities of a new residential development called Luum Zama, in Tulum Mexico. Tulum’s surging popularity has brought a lot of developers seeking to build maximum sellable areas, many of whom clear cut the existing jungle and build over the regulations. In contrast, The Luum Zama development sets aside 50% of its 8 hectare area for the conservation of existing vegetation while also implementing a reforestation program with endemic plants of the region. Luum Zama’s masterplan was also designed by Co-Lab Design Office, who are keen on raising awareness to the urgency of conservation and protection of the natural resources in the area and regulation of the construction.

D2 Townhouse is a 5-story Georgian dwelling in a conservation area of Dublin, now largely commercial. The building is distinguished from its neighbors by a substantial garden containing one of the few remaining original coach-houses in Dublin, highly significant in conservation. D2 Townhouse is JM’s first solo project. Discovered in a state of dilapidation, with insensitive, utilitarian additions, the building needed returning from its recent office use into a single family home.

The house is located in Tra Vinh, a city full of fresh air, hospitality, and rustic charm. Not being heavily urbanized, the city retains plenty of traditional pagodas and residential areas. Generations of the Vietnamese, Chinese and Khmer residing here have built a particular cross-cultural life.

The Point Lonsdale House is a linear-formed beach-house composed of four interlinked pavilions, each defined by its own vaulted roof form and which holds within it the separate functions of the home. The house is shaped to fit the East-West orientation of its site and is aligned to the southern boundary to allow the living spaces to engage with the long northern garden. Each of the pavilion forms is divided to the south by a series of private courtyard gardens and sheltered decks, which provides the house with a complex relationship to a number of external living spaces.

The county of Fuliang was once under the administrative jurisdiction of Jingdezhen, the Porcelain Capital of China, and is known as the origin of the Porcelain Capital. The Gaoling Ancient Mine Ruins in Fuliang is also a holy place for international ceramics culture. Located in Fuliang’s Qiancheng Village, BingDing Wood kiln is less than an hour’s drive from the urban area of Jingdezhen. The site is surrounded by mountains and bamboo forests in a tranquil environment.

The building, an industrial heritage carpentry built in the 1930’s, was brought in 2010 by the Lisbon Municipality after a fire nearly destroyed it. After the acquisition by the Municipality, there were major structural rehabilitation works that revealed the extraordinary quality and expressivity of building. Some years later, the Municipality opened a contest to explore the carpentry as cultural center.

The basis of Box House is focused on exploring the purity of the cube, and in a poetic and architectural paradox of the simple and pure shape, brings out all the lustiness of the apparent reinforced concrete, shaped in loco. In this concept, the constructive elements present themselves in a natural and simplistic way. The modern architecture of the residence located in Araraquara (260 kilometers away from São Paulo) is, by itself, the main character of the final project. Its pure and harmonic shape brings functionality, between what and how it is.

Winning the competition to design the National Museum of African American History and Culture has consolidated the practice’s US portfolio with arguably the nation’s most prestigious new building. Located on Constitution Avenue, adjacent to the National Museum of American History and the Washington Monument, the museum will house exhibit galleries, administrative spaces, theatre space and collections storage space for the NMAAHC. As lead designer for the Freelon Adjaye Bond/SmithGroup (FAB) team, David Adjaye’s approach has been to establish both a meaningful relationship to this unique site as well as a strong conceptual resonance with America’s deep and longstanding African heritage. The design rests on three cornerstones: the “corona” shape and form of the building; the extension of the building out into the landscape – the porch; and the bronze filigree envelope.

The house Casa Para Invitados is located by the northern access to the city of Chonchi on the island Isla Grande de Chiloé. The house aims to achieve the requirements of a home while creating new economic alternatives for the client.

Location and environment
This project is located in Shihuyu Village, Jiuduhe Town, Huairou, Beijing, China. And this village is located at the foot of the Water Great Wall, surrounded by endless mountains. The old building is the typical traditional quadrangle in the northern China. There is a residential house over a century old on the north of it. And in the south, it is also a quadrangle. As to the east and south side of the site, they have clear view, it is easily to appreciate the endless mountains and the Grate Wall of China.

The polls are closed and the votes are in! With nearly 30,000 votes cast over the last three weeks, we are ready to unveil the winners of ArchDaily's Refurbishment in Architecture Awards. This crowdsourced architecture award, developed in partnership with MINI Clubman, showcases the best refurbishment projects published on ArchDaily throughout 2018, with our readers filtering a 700 shortlist down to 16 finalists, and ultimately, three winners.