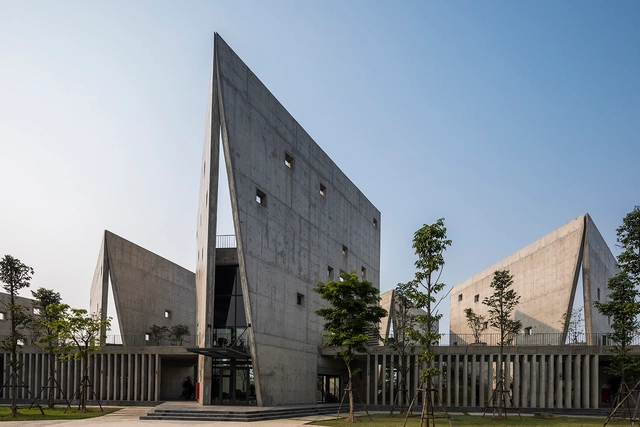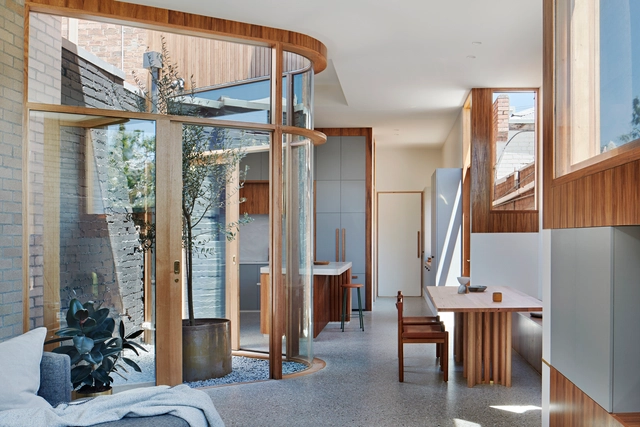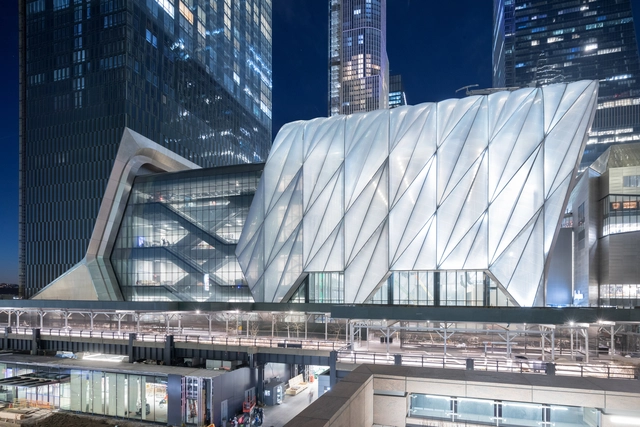
The 2,200squarefoot home challenges the domestic interior through materiality, color, and form. Haus Gables is one of only a handful of residences in the country made of cross-laminated timber (CLT), an exceptionally strong wood material produced by gluing together layers of lumber that alternate in direction.











720_H.jpg?1555513676&format=webp&width=640&height=580)
_copy.jpg?1555366245&format=webp&width=640&height=580)

.jpg?1555354131&format=webp&width=640&height=580)

_copy.jpg?1554992492&format=webp&width=640&height=580)


