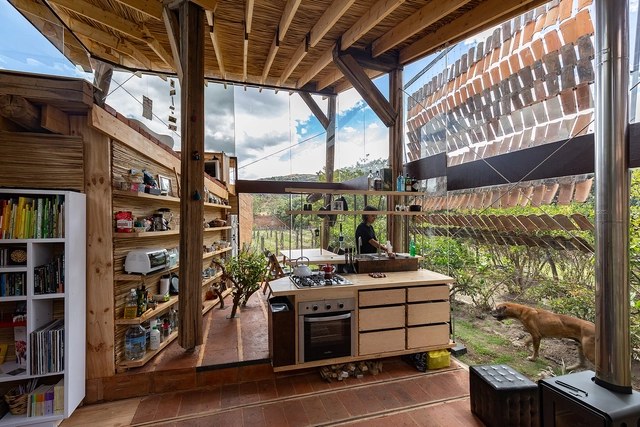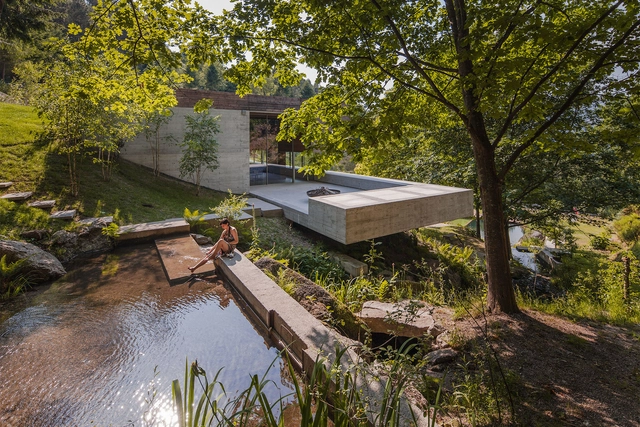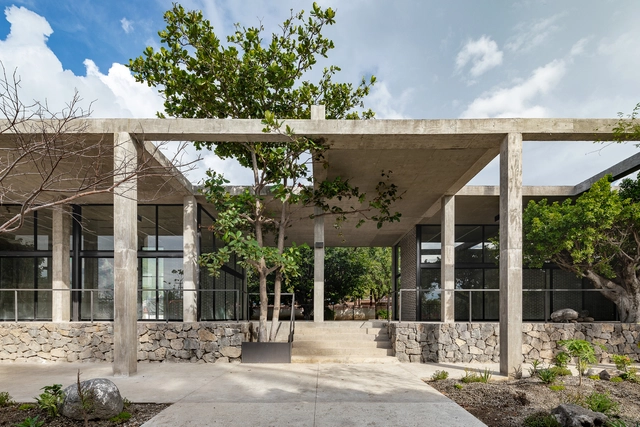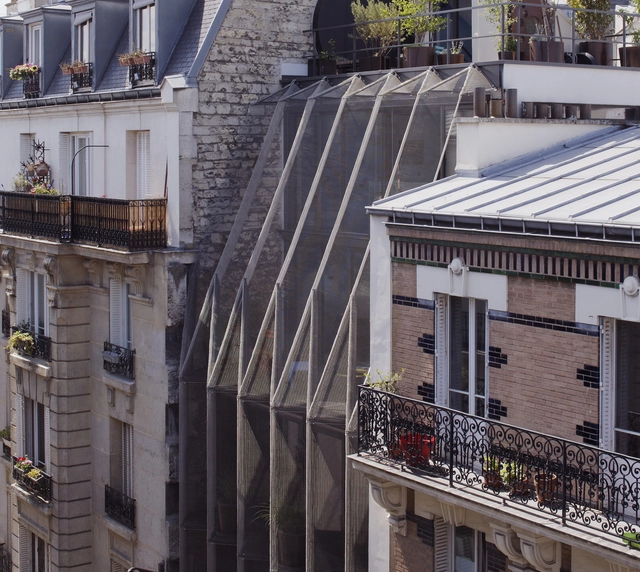
I met with Juan Alberto Andrade and Cuqui Rodríguez from the JAG Studio in Ecuador during their conference for the sixth edition of EARQ (PUCE-SI). The young couple dedicate themselves to documenting and writing about Ecuadorian architecture. By covering the now famous works of Al Borde, Daniel Moreno Flores, Natura Futura, Rama Estudio, among others, the couple have become the unofficial emissaries of their country.










.jpg?1576677134&format=webp&width=640&height=580)








