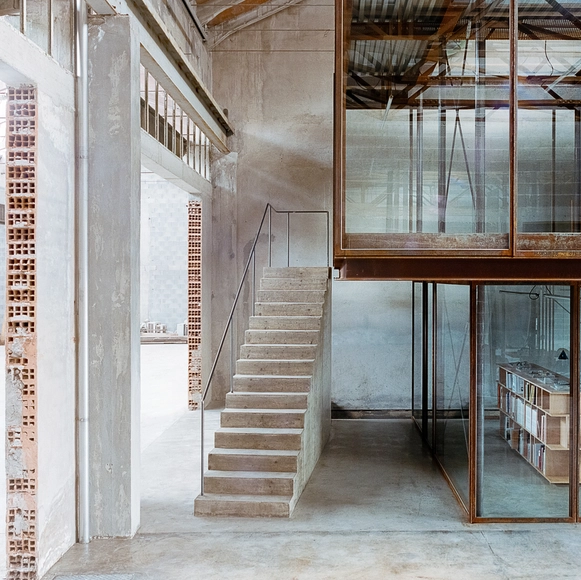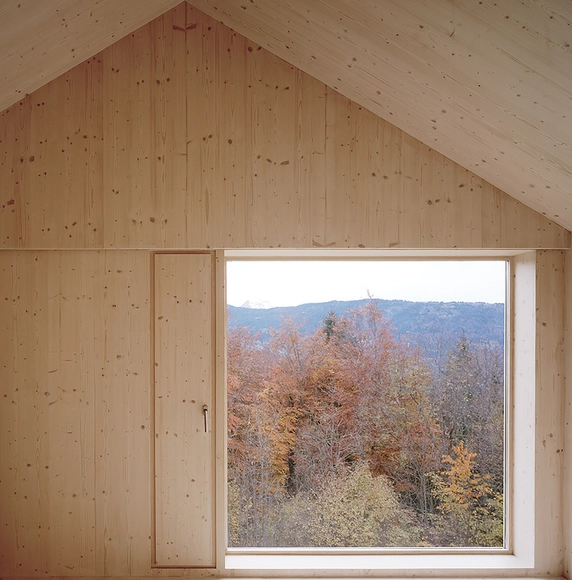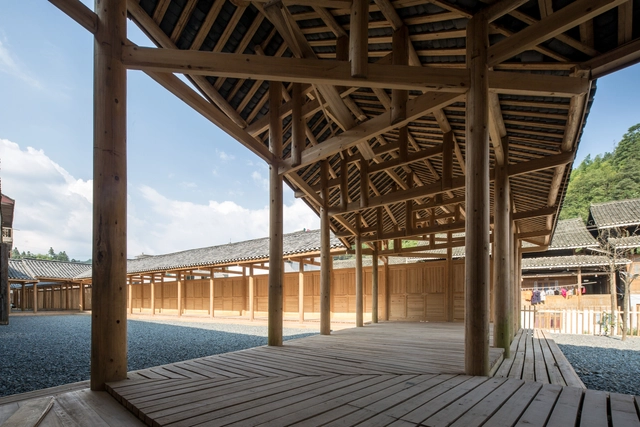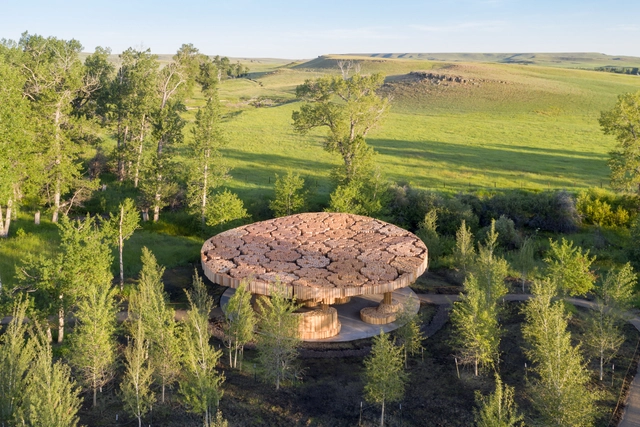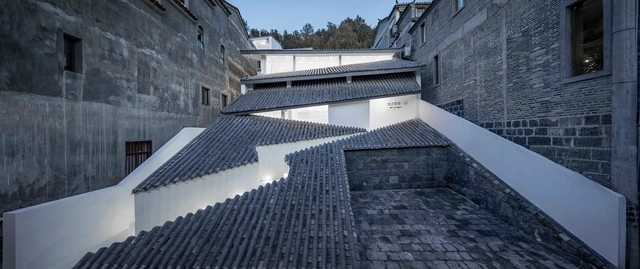
The sunken yard – usually meant to allow light into a basement floor and mostly placed at the fringes of the plot – is this house’s central motif. Measuring 25m long, 5m wide and almost 7m high, it sits in the heart of the structure and divides the house into three sections: one with the private bedroom facing the street; one with the living room and master bedroom facing the backyard; and between them, a section with the internal double-level yard that extends the entire length of the building.





