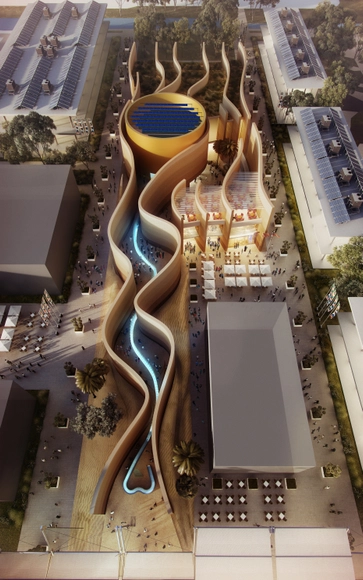
This proposal by architects Bence Pap and Mario Gasser of Studio Greg Lynn / University of Applied Arts Vienna has been ranked fourth in an international competition for the Austrian Pavilion at the 2015 Milan Expo. Inspired by the Expo’s theme, “We feed the World – Energy for Life,” the pavilion aims to highlight Austria’s rich culture of craft and agriculture by offering a two-story experience that exhibits goods unique to the country.




































.jpg?1372298154&format=webp&width=640&height=580)
























.jpg?1368553234&format=webp&width=640&height=580)




.jpg?1368553234)

