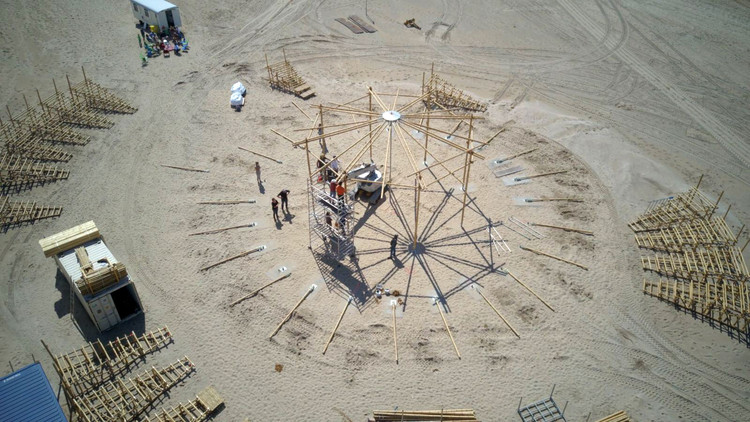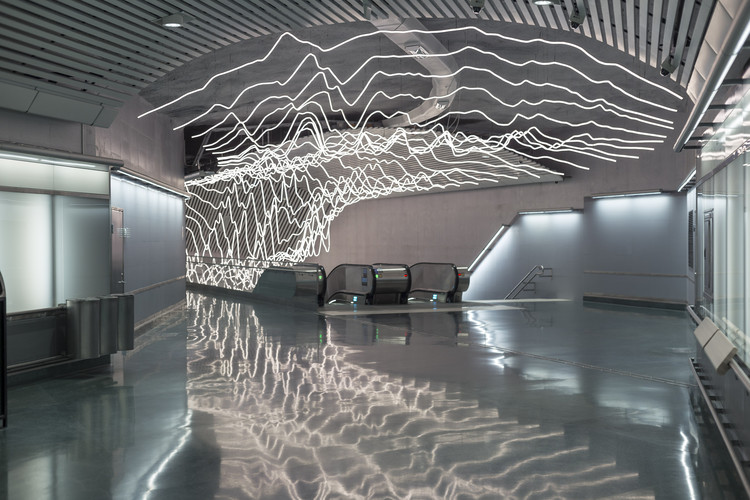
Inspired by Leonardo da Vinci's self-supporting bridge, architect Diego Poblete has developed a structure that can be assembled in less than 15 minutes and, according to his study, can support up to 500 kilograms. Focusing on the issue of connectivity in rural towns, Poblete developed a wooden system that is assembled without using a single screw, optimizing the use of the resource and facilitating easy construction:


















