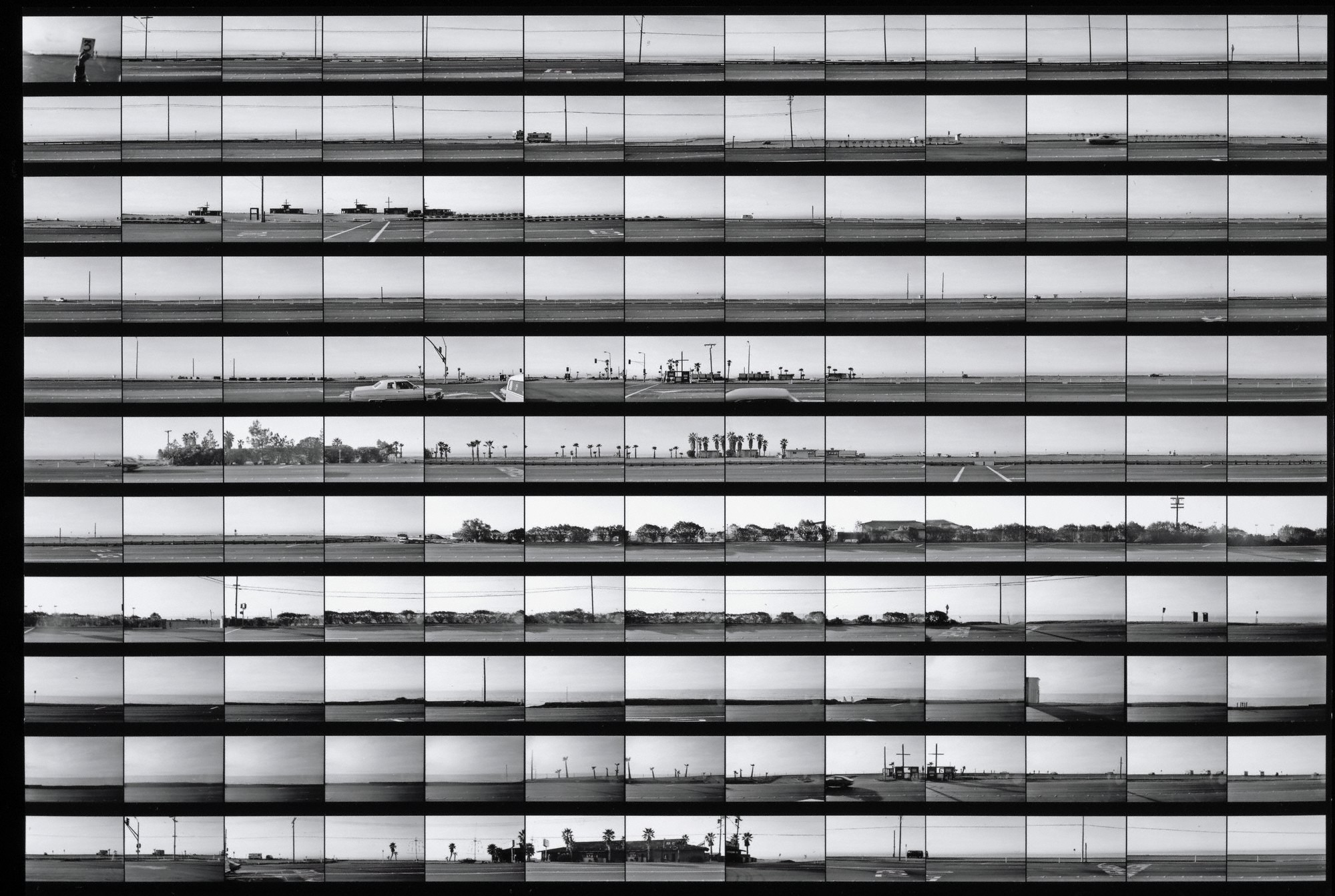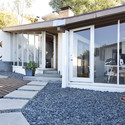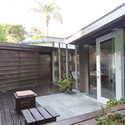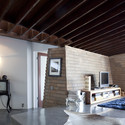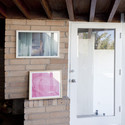
Opening October 11 until December 1, the Southern California Institute of Architecture (SCI-Arc) will present 'Lebbeus Woods is an Archetype', an exhibition and public art installation which highlights the well-known American architect's work, including several original, rarely seen Woods drawings from private collections. Complemented by a symposium and catalog, this exhibition in the SCI-Arc Gallery and related large-scale public art installation in the Arts District’s Bloom Square, aims to demonstrate the fearless nature with which the late visionary architect and draftsman created. More information on the exhibition after the break.





