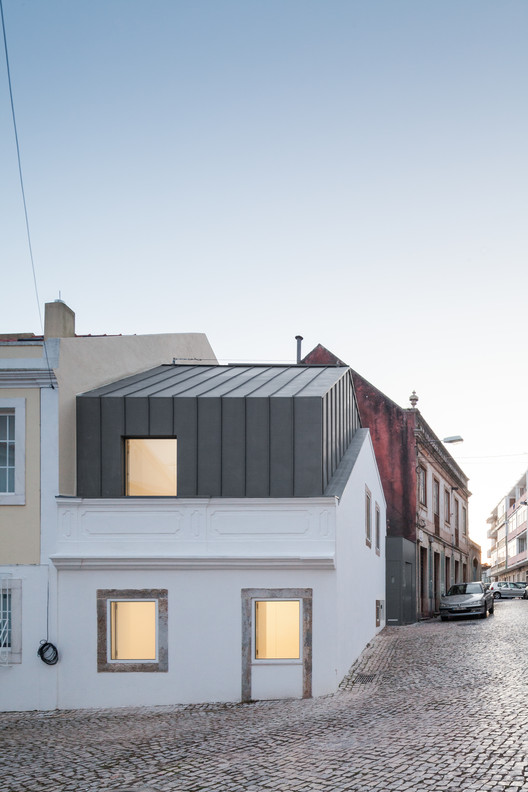
-
Architects: CHP Arquitectos
- Year: 2014

For the recent inauguration of the Museu dos Coches in Lisbon, between September and October Sopro Colectivo hosted their exhibition "Fado Tropical," including 26 photos by Fernando Guerra and an interview with the building's architect, Paulo Mendes da Rocha, who today turns 87 years old.
Constructed on the banks of the Tagus River, the first building in Europe by the Brazilian Pritzker Prize winner was surrounded by controversy during its construction, and today surprise visitors from all over, housing the world's largest collection of carriages. In the interview given at his own office, Mendes da Rocha talks about the specificity of the area, his approach to the historical context and memory related to coaches, and his concise adaptations of the extensive program to the complexity of the surroundings.






After serving as curator for the past three years at the Museum of Modern Art (MoMA) in New York, Portuguese architect Pedro Gadanho will be leaving his position to become the first artist director of the new Museum of Art, Architecture and Technology (MAAT) in Lisbon. Scheduled to open in the fall of 2016, the new MAAT museum will be responsible for the EDP Foundation's cultural program.
"Pedro Gadanho’s profile and international experience are essential to our ambitions for MAAT, making it a distinctive space of contemporary culture in Portugal", says António Mexia, CEO of EDP. Pedro Gadanho adds that "MAAT will be a cultural institution of the quality and breadth seen in major European cities, offering an exciting contemporary program at the intersection of art, architecture and technology."

.jpg?1435728512)





