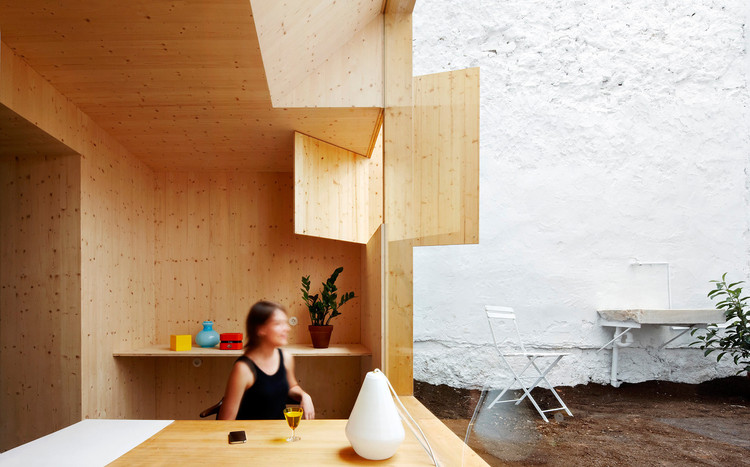
Exposed pipes highlighted in architecture are not a novelty. Classics like Centre Pompidou and Sesc Pompeia already adopted infrastructure elements as objects that helped compose the building's aesthetics. Solutions inspired by the industrial architecture of the 50s, urging to remodel industrial sheds for other uses, made their facilities apparent to make the work more cost-effective and less complex. After a few decades, we find this idea at different scales.














































































