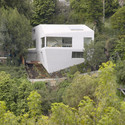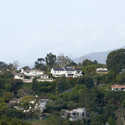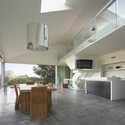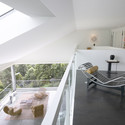
Infrastructures: The Latest Architecture and News
Lillefjord Rest area & footbridge / Pushak
https://www.archdaily.com/14011/lillefjord-rest-area-footbridge-pushakNico Saieh
Top of Tyrol / astearchitecture
https://www.archdaily.com/12781/top-of-tyrol-astearchitectureNico Saieh
Mensa Moltke / J. Mayer H. Architects
https://www.archdaily.com/11782/mensa-moltke-j-mayer-h-architectsEthel Baraona Pohl
São Chico Private Retreat / Studio Paralelo
https://www.archdaily.com/10880/sao-chico-private-retreat-studio-paraleloAmber P
ORDOS 100 #5: HHF

This villa is located in plot ORDOS project.
Architects: HHF Architects Location: Ordos, Inner Mongolia, China Project Team: HERLACH HARTMANN FROMMENWILER with Nicole Baron, Daichi Takano, Kohsuke Uesugi and Christian Weyell Design year: 2008 Construction year: 2009 Curator: Ai Weiwei, Beijing, China Client: Jiang Yuan Water Engineering Ltd, Inner Mongolia, China Site Area: 1,521 sqm Constructed Area: 925 sqm
https://www.archdaily.com/10950/ordos-100-5-hhfNico Saieh
Pedestrian Bridge in Zapallar / Enrique Browne

- Year: 2008
https://www.archdaily.com/10709/pedestrian-bridge-in-zapallar-enrique-browneAmber P
Fayetteville Festival Park / Pearce Brinkley Cease + Lee PA
https://www.archdaily.com/9374/fayetteville-festival-park-pearce-brinkley-cease-lee-paNico Saieh
Campus Restaurant and Event Space / Barkow Leibinger
https://www.archdaily.com/9165/campus-restaurant-and-event-space-barkow-leibinger-architectsNico Saieh
XVI Chilean Architecture Biennale / Assadi + Pulido

-
Architects: Assadi + Pulido
- Area: 400 m²
- Year: 2008
https://www.archdaily.com/8380/xvi-chilean-architecture-biennale-installation-felipe-assadiNico Saieh
Home for Children and Adolescent / J. Mayer H. Architects

-
Architects: J. Mayer H. Architects
: J. MAYER H. Architects + Sebastian Finckh, Breimann & Bruun, Hamburg - Year: 2008
https://www.archdaily.com/8345/home-for-children-and-adolescent-j-mayer-h-architects-sebastian-finckhNico Saieh
Hill House / Johnston Marklee
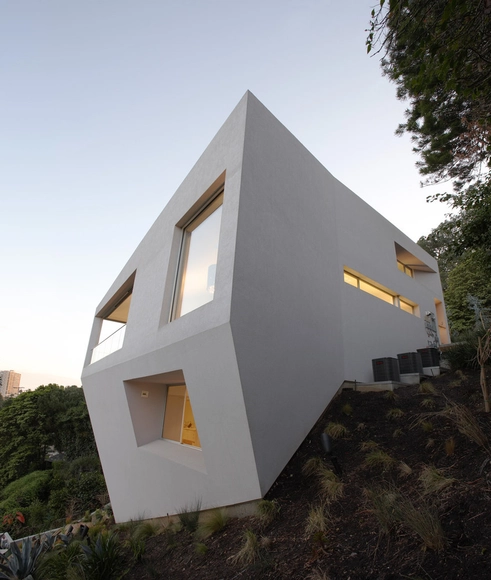
- Year: 2004
https://www.archdaily.com/8138/hill-house-johnston-marklee-associatesNico Saieh
Final Wooden House / Sou Fujimoto Architects

-
Architects: Sou Fujimoto Architects
- Area: 893 m²
- Year: 2006
https://www.archdaily.com/7638/final-wooden-house-sou-fujimotoNico Saieh
Altamirano Walk Public Furniture / oficina de arquitectura

-
Architects: oficina de arquitectura
: oficina de arquitectura - Emilio Marín, Nicolás Norero (competition phase) - Year: 2007
https://www.archdaily.com/7163/altamirano-walk-public-furniture-oficina-de-arquitecturaNico Saieh
National Tourist Routes Projects / 70ºN Arkitektur
https://www.archdaily.com/6499/national-tourist-routes-projects-70%25c2%25ban-arkitekturNico Saieh












































































