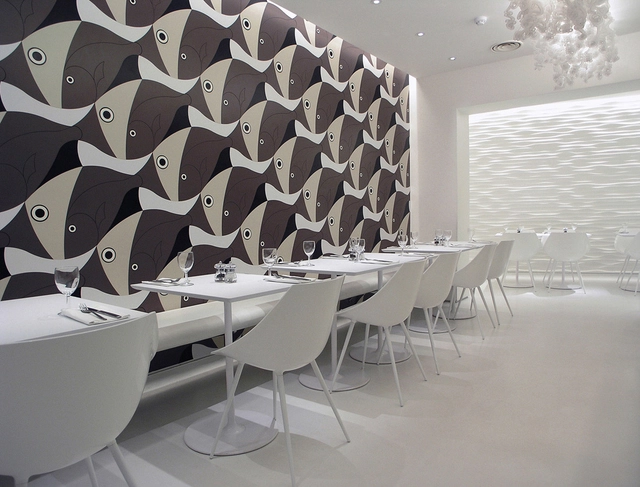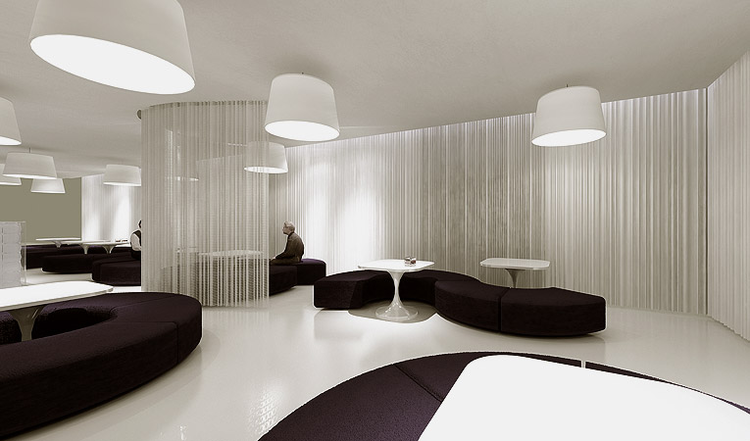
Hotels and Restaurants: The Latest Architecture and News
Habita Hotel / TEN Arquitectos
Olivomare Restaurant / Pierluigi Piu

-
Architects: Pierluigi Piu
- Year: 2007
-
Manufacturers: Banham, C.P. Hart
Oil Rig Eco Resort by Morris Architects

Our green friends from Inhabitat just shared this with us: Morris Architects, a Houston-based architecture and design firm, recently took top honors for two of their submissions in the Radical Innovation in Hospitality design competition. The grand prize winner, the Oil Rig Platform Resort and Spa makes use of one of 4,000 oil rigs out in the Gulf of Mexico and transforms it into a luxurious eco-resort and spa.
More details on the project, here.
More images after the break.
Harmon Hotel in Las Vegas by Foster and Partners gets cut (and not due to the crisis)

And we just saw the news that the project got “cut”, but in a literal way. It wasn´t because of the economical crisis, but actually due to construction flaws: 15 floors of wrongly installed rebar. This forced the developer to cut down the height -removing the condos portion of the building- resulting on a 28 stories tall building, instead of 49 as planned.
In Progress: Z Towers / NRJA

This project by young Latvian architects NRJA (previously featured on AD) is currently under construction. The complex, in Riga, Latvia, includes 2 towers (29 and 30 stories each), connected by a floor bridge. It also includes a 4-stories podium. Completion is expected durin 1st quarter 2010.
Architect´s description, more renderings and construction photos after the break. You can also watch the construction site via webcam.
The Therme Vals / Peter Zumthor

-
Architects: Peter Zumthor
- Year: 1996
-
Manufacturers: Vitrocsa, Stonecon, Truffer Natural Stones
Monterey Bay Shores Eco Resort

Our green friends at Inhabitat just featured a stunning new development set to break ground this month that will convert a desolate disused sand mine into a thriving environmental preserve and eco-resort. Replete with living walls and a five acre green roof, the development boasts an impressive list of green design elements and is working towards LEED Platinum certification. Now, saying that you’re the “Greenest Eco Resort” is quite a claim, but if the Resort builds out all that they have promised, it really will be the most environmentally friendly resort in the US, and possibly in the world.
Hotel Strata / PLASMA Studio
Campus Restaurant and Event Space / Barkow Leibinger
Rosso Restaurant / SO Architecture
Juvet Landscape Hotel / Jensen & Skodvin Architects
Jumeirah Gardens / SOM & Adrian Smith + Gordon Gill Architecture

UPDATE: We wrongly credited the whole project to AS+GG, but they were only comissioned to design the three main towers, on a master plan designed by SOM Chicago.
It seems no one told Dubai about the financial crisis, as new projects keep being unveiled. This time, our green friends over Inhabitat tipped us on a mega development, owned by Maraas Holding: The Jumeirah Gardens. The master plan for this project was designed by SOM Chicago, and consists of a mixed-use development that incorporates low, medium, and high-density zones for business, residences, retail, leisure, and recreation – a city within a city, with an estimated cost of US$95 billion.

The three main towers were comissioned to Chicago based architects AS+GG (Adrian Smith + Gordon Gill), The most impressive one -and the third tallest tower in the UAE- is 1 Dubai, pictured above. The tri-partite skyscraper will be 3218 ft (981m) tall, and the towers will be connected by a series of glass suspension sky-bridges. This bridges are so big, they even grow palms on them as you can see on the further renderings. At the base of the buildings, grand arched entrances allow boats to travel underneath the building and into a central atrium space. The mixed-use development includes a hotel, residential, commercial retail and entertainment space totaling 800,000-900,000 square meters.












































































