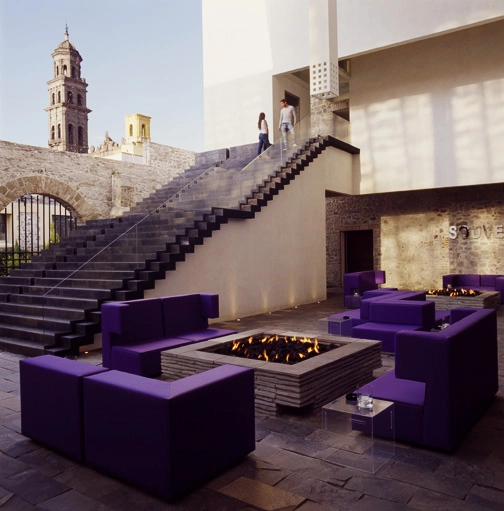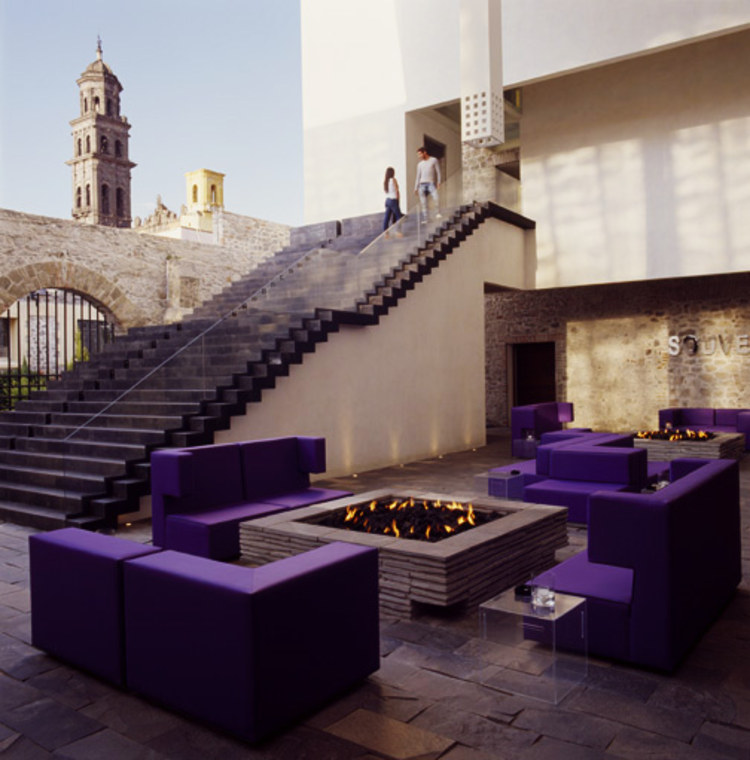
Hotels and Restaurants: The Latest Architecture and News
Estação Ciência Cafe / Una Arquitetos
Talca Hotel & Casino / Rodrigo Duque Motta + Rafael Hevia García-Huidobro
Consolacion hotel / Camprubi i Santacana

- Year: 2009
La Purificadora Hotel / LEGORRETA + LEGORRETA
Lounge MS / Vaillo + Irigaray

- Year: 2007
In progress: Porta Fira towers in Plaza Europa by Toyo Ito

The extension of the fira de barcelona in montjuïc is planned half inside and half outside Barcelona’s municipal term, at the back of the Montjuïc hill, following the Gran Via avenue straight to L’Hospitalet de Llobregat.
Japanese architect Toyo Ito won the competition for the masterplan of the project.
Foster and Partners 5-star Hotel in the UK gets approval

One of the latest projects by Foster and Partners, a 5-star hotel and conference center near the Heathrow airport in the UK, just got the city Mayor´s approval.
The project, developed by Riva Properties, has 60,000sqm aprox distributed among 13 stories. Some of these are sunken, resulting on an exterior height of only 25m.
The rooms are contained within six pavilions above the ground, linked by bridges and wrapped in a unifying glass envelope, which not only acts as a barrier to aircraft noise but also to flood the public spaces with daylight, contributing to a highly efficient energy strategy.
The entrance lobby has a floating glass deck with views down to the sunken restaurant level, shallow pool and waterfall. This restaurant floor is accessed via a timber walkway and incorporates a business centre, as well as a variety of venues to eat and drink. The double-height conference facilities, which have their own reception to allow separate access from street-level, encircle a top-lit atrium that brings natural light deep into the building and down to the lower levels.
More images after the break.
Tanzanian Hotel / WOW Architects

Singapore-based WOW Architects designed this hotel in Tanzania. It has two buildings, and the overall design was inspired by geological processes that shape rock formations in nature.
Flowing gardens spill out of the building’s windows and the orientation was planned so that the sunlight enters the interior courtyard in the center, providing the hotel guests a warm and inviting space to mingle.
For more information, click here. More images after the break.
Airplane Hotel in Costa Rica

If you have fantasies of living like the Swiss Family Robinson or even the characters in Lost, this rainforest resort near Quepos, Costa Rica may be just the ticket. Situated on the edge of the Manuel Antonio National Park, the Costa Verde Resort features an incredible hotel suite set inside a 1965 Boeing 727 airplane. In its former life the airplane transported globetrotters on South Africa Air and Avianca Airlines, and it now serves as a two bedroom suite perched on the edge of the rainforest overlooking the beach and ocean.
The airplane was transported piece by piece from the San Jose airport to its current resting place on a pedestal 50 feet above the beach. It looks a bit like a model airplane on a stand, and we can only imagine the spectacular views from the balcony and the airplane windows. Five big trucks were needed to get the plane out to the resort, and while the transportation certainly had a negative ecological impact, the finished project is a stunning example of adaptive reuse.
Seen at inhabitat. More images after the break.
4 Islands in Maldives / OFIS arhitekti

Architect: OFIS arhitekti Location: Maldives Islands Project Leaders: Rok Oman, Špela Videčnik Design Year: 2004-2006 Further Development: 2009 Design Team: Nejc Batistic, Martina Lipicer, Marisa Baptista 3d Animations & Realisations: David Lozej, Jaka Zvan, Rok Jereb
Restaurant 560 / João Tiago Aguiar, Arquitectos

- Year: 2006
La Capital / Dellekamp Arquitectos

- Year: 2008
Ar de Rio Bar Esplanade / Menos é Mais Arquitectos

-
Architects: Menos é Mais Arquitectos
- Area: 108 m²
- Year: 2007
-
Manufacturers: panoramah!®
Mestizo Restaurant / Smiljan Radic
Andy's Frozen Custard / Hufft Projects

- Area: 137 m²








































































