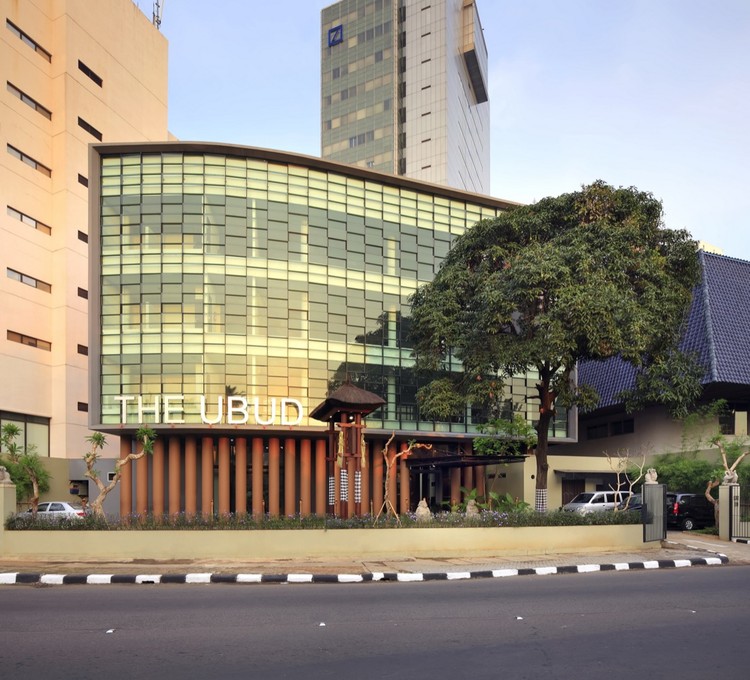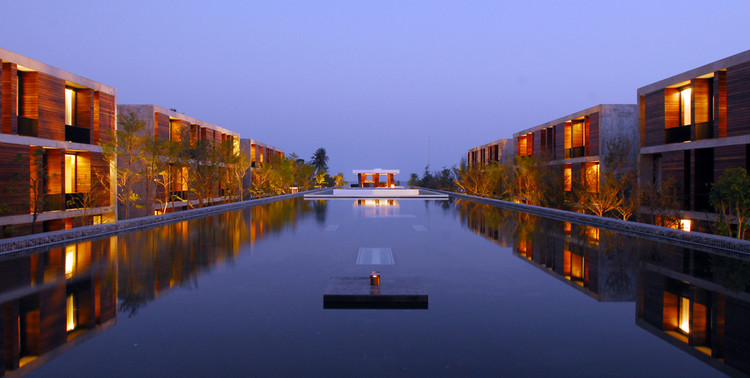
Hotels and Restaurants: The Latest Architecture and News
Underground Hotel / ReardonSmith Architects
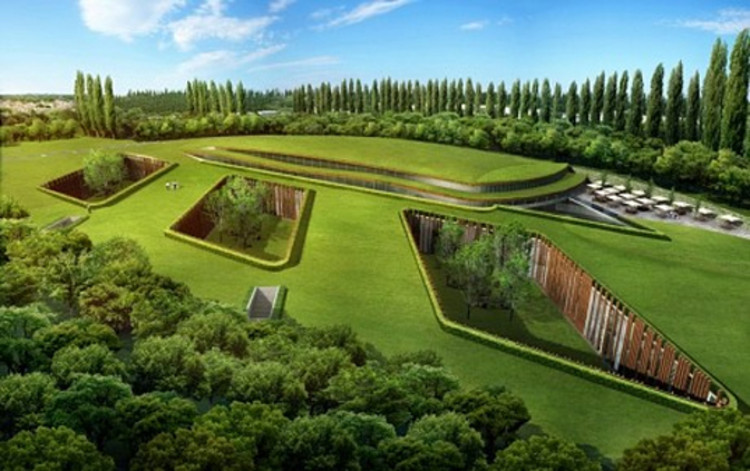
When asked to design a luxury hotel and spa at Hersham Golf Club in Surrey (which is within London’s Green Belt) ReardonSmith Architects responded with plans for a subterranean building. Matthew Guy, ReardonSmith’s project designer, explained “Our concept integrates hotel, spa, and golf facilities into a single architecturally exciting and organic composition below and above ground. The design fulfills the requirements of the brief for a bespoke five star hotel while returning hard standing to the Green Belt and improving the physical layout and visual attraction of the entire site. It represents a commercially viable solution to developing in the Green Belt and is, we believe, a world-first.”
More about the hotel after the break.
La Mola Conference Centre / b720 Fermín Vázquez Arquitectos
The Yas Hotel / Asymptote Architecture

-
Architects: Asymptote Architecture
-
Manufacturers: Kuraray, Apaiser, Bravat
BanQ / Office dA

- Area: 446 m²
- Year: 2008
-
Manufacturers: Intectural
SALA Phuket Restaurant / Department of Architecture
Spa Golfer Hotel / Studio Sangrad
Coffee Shop + Shading Surface / ateliermob
The Ubud / TWS & Partners
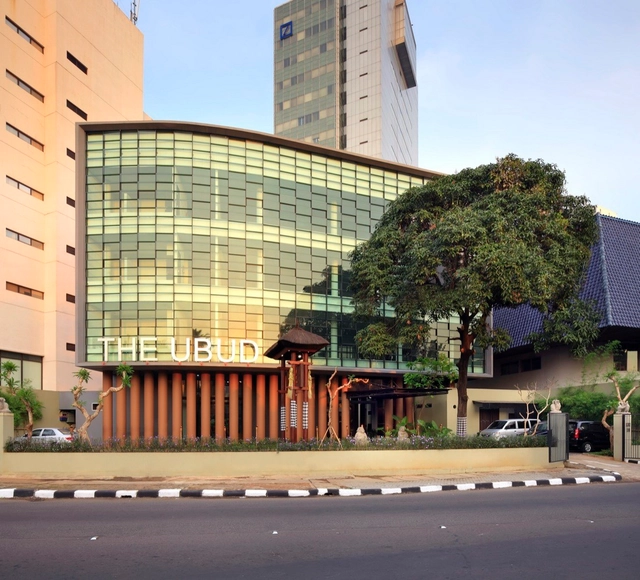
-
Architects: TWS Partners
- Area: 1500 m²
- Year: 2007
Alila Cha am / Duangrit Bunnag Architects
South Harbor Resort / Suppose Design Office
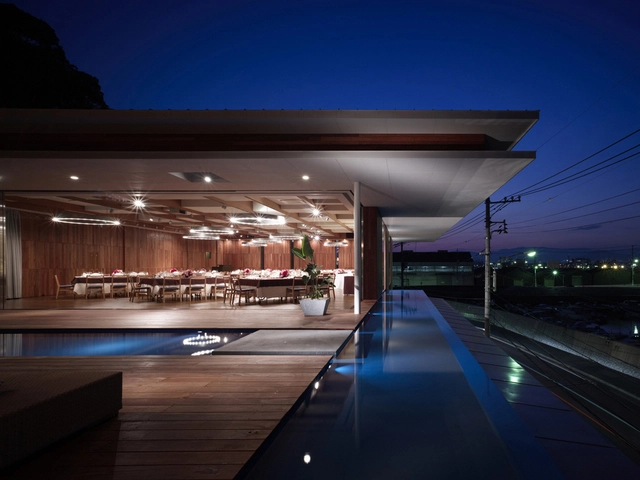
-
Architects: Suppose Design Office
- Area: 1816 m²
La Rinascente / Lifschutz Davidson Sandilands

-
Architects: Lifschutz Davidson Sandilands
- Area: 1900 m²
- Year: 2007
Akmani Botique Hotel / TWS & Partners
Toast / Stanley Saitowitz | Natoma Architects

-
Architects: Stanley Saitowitz | Natoma Architects Inc
: Stanley Saitowitz | Natoma Architects - Year: 2008
Nomiya: Temporary Restaurant / Pascal and Laurent Grasso
AD Round Up: Restaurants Part II

Check out our first Round Up of Restaurants right here. Because today, we bring you five more places where you can have a nice dinner.


















































