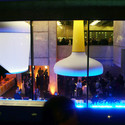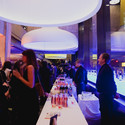
RISCO Architects‘ new 5-star Altis Belém Hotel contains 50 rooms and a number of facilities intended to support water sports. The hotel is designed in a way as to not constitute a visual obstacle along the axis between the Belém Tower and the Monument to the Discoveries. The hotel is a very narrow structure composed of a rectangular platform and “pockets” that hold different entities, such as a restaurant, to provide privacy. Above this platform, a larger green space opens for the guests to enjoy. On the exterior of the hotel, what appears to be an elaborate surface is actually a system of shutters that guests can open or close to reveal their larger balconies.







































































![Paladares da Quinta Restaurant / [N2X] Arquitectos - Restaurant, Garden, Facade, Door, Bathtub](https://snoopy.archdaily.com/images/archdaily/media/images/5008/649e/28ba/0d50/da00/0453/slideshow/stringio.jpg?1361399178&format=webp&width=640&height=580)
![© Isabel Ourique Paladares da Quinta Restaurant / [N2X] Arquitectos - Restaurant, Facade](https://images.adsttc.com/media/images/5008/647f/28ba/0d50/da00/044b/thumb_jpg/stringio.jpg?1360751220)
![© Isabel Ourique Paladares da Quinta Restaurant / [N2X] Arquitectos - Restaurant, Courtyard, Facade, Door](https://images.adsttc.com/media/images/5008/64ad/28ba/0d50/da00/0456/thumb_jpg/stringio.jpg?1360751265)
![© Isabel Ourique Paladares da Quinta Restaurant / [N2X] Arquitectos - Restaurant, Garden, Facade, Lighting, Chair](https://images.adsttc.com/media/images/5008/64b9/28ba/0d50/da00/045a/thumb_jpg/stringio.jpg?1360751278)
![© Isabel Ourique Paladares da Quinta Restaurant / [N2X] Arquitectos - Restaurant, Chair](https://images.adsttc.com/media/images/5008/64d7/28ba/0d50/da00/0460/thumb_jpg/stringio.jpg?1360751300)
![Paladares da Quinta Restaurant / [N2X] Arquitectos - More Images](https://images.adsttc.com/media/images/5008/649e/28ba/0d50/da00/0453/newsletter/stringio.jpg?1361399178)










