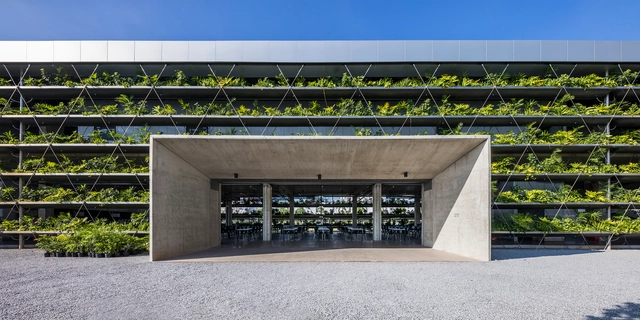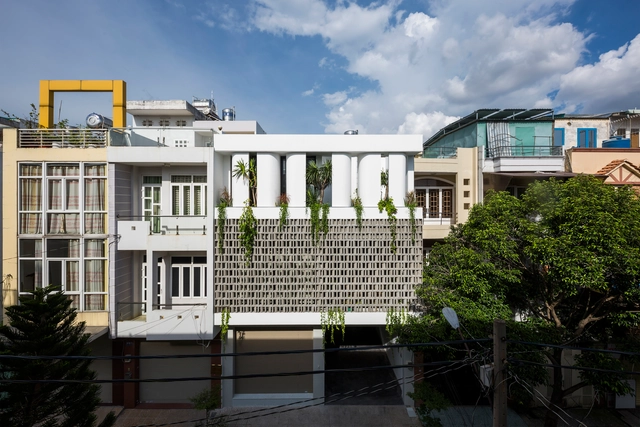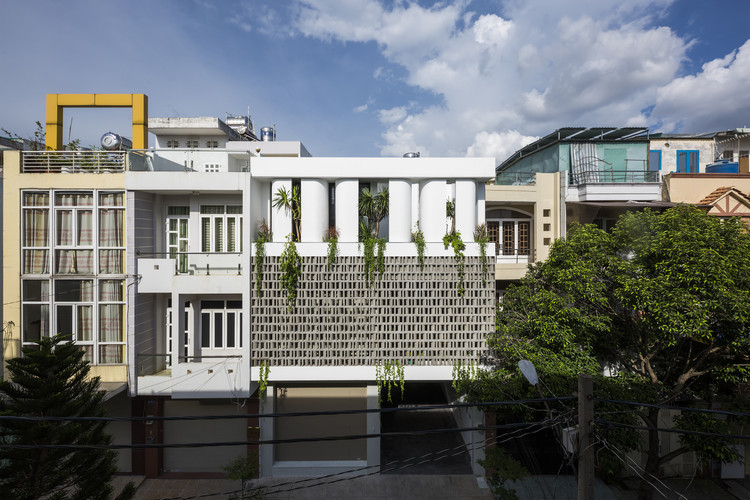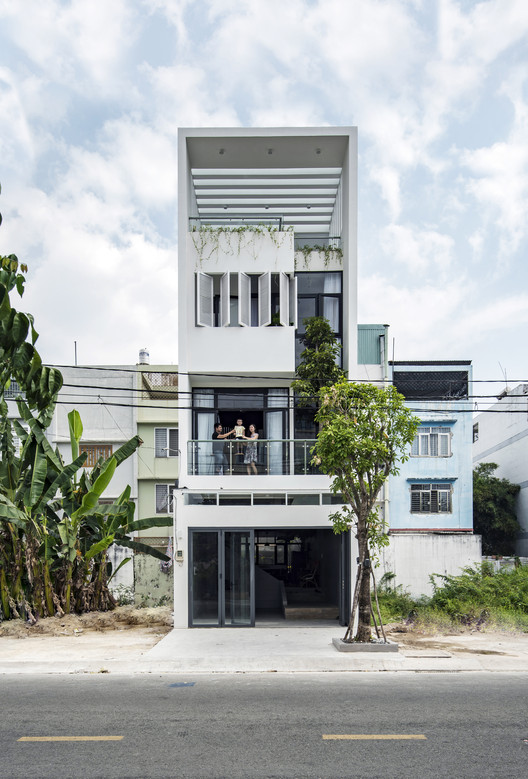
Ho Chi Minh City: The Latest Architecture and News
Vegan House / Block Architects

-
Architects: Block Architects
- Area: 60 m²
- Year: 2014
https://www.archdaily.com/641621/vegan-house-block-architectsCristian Aguilar
Jakob Factory / G8A Architecture & Urban Planning + rollimarchini architekten

- Area: 13000 m²
- Year: 2020
-
Professionals: Jakob Rope Systems, NKC Engineering, G8A Architects, Artelia, Trung Hau Construction Company
https://www.archdaily.com/947300/jakob-factory-g8a-architecture-and-urban-planning-plus-rollimarchini-architektenHana Abdel
Lee&Tee House / Block Architects

-
Architects: Block Architects
- Area: 261 m²
- Year: 2016
-
Manufacturers: Schneider Electric, LG Electronics, Phuoc Thanh Dat Glass
https://www.archdaily.com/804338/lee-and-tee-house-block-architectsSabrina Leiva
'Mài’ Apartment / Whale Design Lab

-
Architects: Whale Design Lab
- Area: 200 m²
- Year: 2019
https://www.archdaily.com/944788/mai-apartment-whale-design-labHana Abdel
V House / AD9 Architects

-
Architects: AD9 Architects
- Area: 210 m²
- Year: 2019
https://www.archdaily.com/944533/v-house-ad9-architectsHana Abdel
The Workstation Coffee / MDA Architecture + CoRi Design

-
Architects: CoRi Design, MDA Architecture
- Area: 420 m²
- Year: 2019
https://www.archdaily.com/944417/the-workstation-coffee-mda-architecture-plus-cori-designHana Abdel
The Gaps Apartment / Block Architects

-
Architects: Block Architects
- Area: 63 m²
- Year: 2019
https://www.archdaily.com/942025/the-gaps-apartment-block-architectsHana Abdel
Binh House / VTN Architects

-
Architects: VTN Architects
- Area: 233 m²
- Year: 2016
-
Professionals: Wind and Water House JSC
https://www.archdaily.com/868963/binh-house-vo-trong-nhia-architectsFernanda Castro
House for a Daughter / Khuon Studio

-
Architects: Khuon Studio
- Area: 136 m²
- Year: 2018
-
Manufacturers: Acor, Bosch, Dulux, Elica, M&A, +2
https://www.archdaily.com/933796/house-for-a-daughter-khuon-studioHana Abdel
Small House 01 / 90odesign
https://www.archdaily.com/933490/small-house-01-90odesignHana Abdel
Sasaki to Design Ho Chi Minh City Innovation District in Vietnam

Sasaki has been selected by the government of Ho Chi Minh City to conceive the innovation district in the eastern part of the city, in collaboration with enCity, an international planning practice based in Singapore and Vietnam.
https://www.archdaily.com/929945/sasaki-to-design-ho-chi-minh-city-innovation-district-in-vietnamChristele Harrouk
Cascading House / Nha Dan Architects
https://www.archdaily.com/925766/cascading-house-nha-dan-architectsDaniel Tapia
SHoP Breaks Ground on New Fulbright University in Vietnam

SHoP Architects has broken ground on Fulbright University Vietnam, the country’s first independent, not-for profit institution of higher education. Formed as part of a 15-hectare flagship campus, the project is located within Saigon High Tech Park in District 9 of Ho Chi Minh City. The university was designed to serve Vietnamese society through innovative teaching programs and research aimed at supporting Vietnam’s continued development.
https://www.archdaily.com/918614/shop-breaks-ground-on-new-fulbright-university-in-vietnamEric Baldwin
D9 House / Group A architects

-
Architects: Group A architects
- Year: 2017
-
Manufacturers: Acor
https://www.archdaily.com/917221/d9-house-group-a-architectsDaniel Tapia
Pattern House / MM++ architects

-
Architects: MM++ architects
- Area: 230 m²
- Year: 2019
-
Manufacturers: Ceasar, Kohler, TOSHIBA, Teka, VALVO
https://www.archdaily.com/914473/pattern-house-mm-plus-plus-architectsDaniel Tapia
Connect House / Story Architecture

-
Architects: Story Architecture
- Area: 100 m²
- Year: 2018
-
Manufacturers: Dulux, Eurowindow, Rita Vo, Toto
https://www.archdaily.com/912296/connect-house-story-architectureDaniel Tapia


























































.jpg?1581347772&format=webp&width=640&height=580)
.jpg?1581347835)
.jpg?1581348089)
.jpg?1581348124)
.jpg?1581348232)
.jpg?1581347772)
























