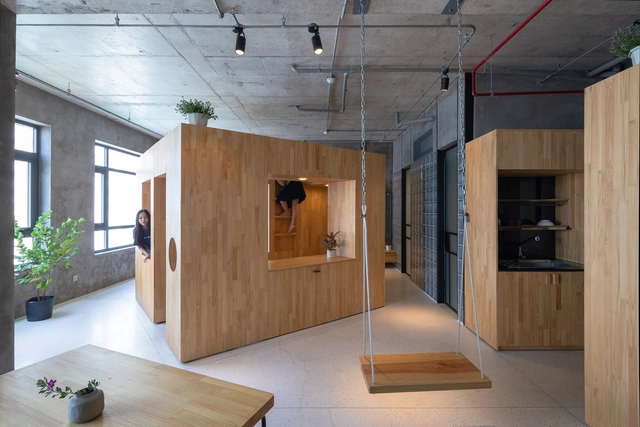-
ArchDaily
-
Ho Chi Minh City
Ho Chi Minh City: The Latest Architecture and News
https://www.archdaily.com/951826/villa-tan-dinh-mia-design-studioHana Abdel
https://www.archdaily.com/960087/alone-house-story-architectureHana Abdel
https://www.archdaily.com/959706/happy-box-tropical-spaceHana Abdel
https://www.archdaily.com/958748/okkio-caffe-red5studioAndreas Luco
https://www.archdaily.com/958077/the-brix-restaurant-and-momentum-living-showroom-studioduo-architecture-interiorHana Abdel
https://www.archdaily.com/957413/villa-city-story-architectureHana Abdel
https://www.archdaily.com/957417/tap-space-sawadeesign-studioHana Abdel
Videos
 © Hoang Le
© Hoang Le



 + 32
+ 32
-
- Area:
280 m²
-
Year:
2020
-
Manufacturers: AutoDesk, Adobe, COTTO, Cat Van Loi, Daikin, +6Dulux, Fluorelite, INAX, Mean Well, Panasonic, Trimble Navigation-6
https://www.archdaily.com/956659/okkio-duy-tan-caffe-sgnhaHana Abdel
https://www.archdaily.com/955856/bioclimatic-flexi-office-t3-architectsHana Abdel
https://www.archdaily.com/955480/dojo-saigon-t3-architectsHana Abdel
https://www.archdaily.com/954717/house-of-breeze-cat-design-and-buildPilar Caballero
https://www.archdaily.com/953362/ngoc-house-story-architectureAndreas Luco
https://www.archdaily.com/953315/floating-nest-atelier-ngngHana Abdel
 © Hiroyuki Oki
© Hiroyuki Oki-
- Area:
880 m²
-
Year:
2017
-
https://www.archdaily.com/952978/the-factory-contemporary-arts-center-htap-architectsHana Abdel
https://www.archdaily.com/950565/t-house-acspaceHana Abdel
https://www.archdaily.com/948599/mm-tropical-suburb-town-house-mm-plus-plus-architectsHana Abdel
https://www.archdaily.com/948363/vy-apartments-haHana Abdel
https://www.archdaily.com/947877/dawns-house-khuon-studioHana Abdel













.jpg?1607982831&format=webp&width=640&height=580)



