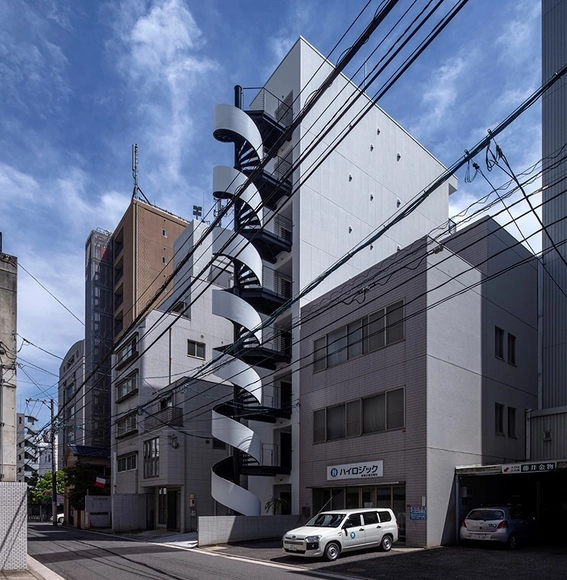
Hiroshima: The Latest Architecture and News
PeacoQ House / UID Architects

-
Architects: UID Architects
- Area: 101 m²
- Year: 2020
https://www.archdaily.com/968877/peacoq-house-uid-architectsAndreas Luco
Color Stand Hair Salon / FATHOM
https://www.archdaily.com/965566/color-stand-hair-salon-fathomPilar Caballero
Neute by Maitre / FATHOM
https://www.archdaily.com/964397/neute-by-maitre-fathomchlsey
Hotel Kiro Hiroshima / Hiroyuki Tanaka Architects
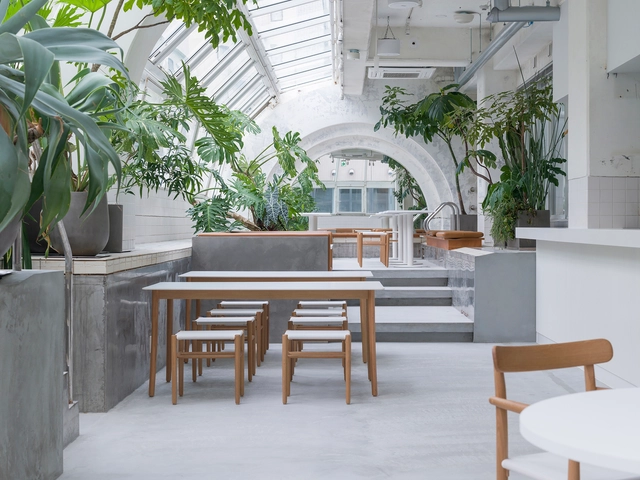
-
Architects: Hiroyuki Tanaka Architects
- Year: 2019
-
Professionals: Hiroyuki Tanaka Architects, DesignArc Company Limited
https://www.archdaily.com/957552/hotel-kiro-hiroshima-hiroyuki-tanaka-architectsHana Abdel
House in Mukainada / Kazunori Fujimoto Architect & Associates

-
Architects: Kazunori Fujimoto Architect & Associates
- Area: 152 m²
- Year: 2020
-
Manufacturers: Fritz Hansen, Archicad, Carl Hansen and Son, Phantom Hands, Rhinoceros
-
Professionals: Komatsu Koumuten
https://www.archdaily.com/957078/house-in-mukainada-kazunori-fujimoto-architect-and-associatesHana Abdel
House in Koinaka / Yutaka Yoshida Architect & Associates
https://www.archdaily.com/951652/house-in-koinaka-yutaka-yoshida-architect-and-associatesHana Abdel
Pivot Shelter House / CAPD

-
Architects: CAPD
- Area: 167 m²
- Year: 2020
-
Manufacturers: ADVAN, MATSUOKA, wood-furniture+1
-
Professionals: Q & Architecture, Q & Architecture Hidetaka Nakahara, Shimokishi Corporation, WA-SO
https://www.archdaily.com/949140/pivot-shelter-house-capdHana Abdel
b hotel Komachi / CAPD
https://www.archdaily.com/947719/b-hotel-komachi-capdValeria Silva
Optical Glass House / Hiroshi Nakamura & NAP
https://www.archdaily.com/885674/optical-glass-house-hiroshi-nakamura-and-napRayen Sagredo
Small Hotel / CAPD
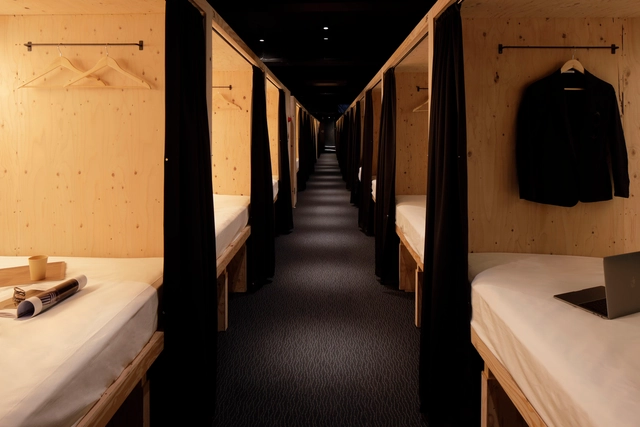
-
Architects: CAPD
- Area: 319 m²
- Year: 2019
-
Manufacturers: ADVAN, Sanwa, Toli
-
Professionals: TS HAMAMOTO
https://www.archdaily.com/947036/small-hotel-capdHana Abdel
House in Miashi / Daisaku Hanamoto Architect & Associates

-
Architects: Daisaku Hanamoto Architect & Associates
- Area: 193 m²
- Year: 2018
-
Manufacturers: LIXIL , Tajima, ikuta
https://www.archdaily.com/945943/house-in-miashi-daisaku-hanamoto-architect-and-associatesHana Abdel
Sakuragaoka Childcare Center / Kengo Kuma & Associates
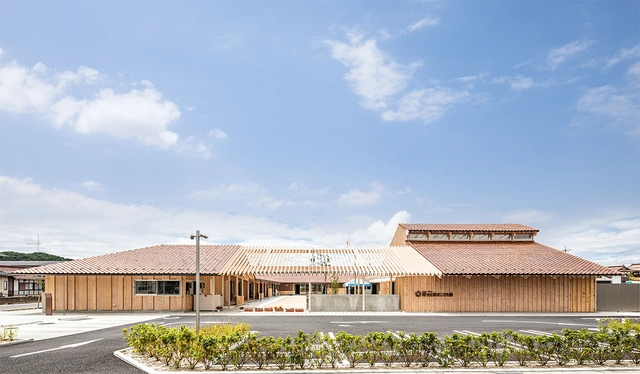
-
Architects: Kengo Kuma & Associates
- Area: 929 m²
- Year: 2020
-
Professionals: Kankyo Engineering, Tomonori Kawata Structural Engineers
https://www.archdaily.com/946032/sakuragaoka-childcare-center-kengo-kuma-and-associatesHana Abdel
IROHA Village Factory / Hiroshi Nakamura & NAP

-
Architects: Hiroshi Nakamura & NAP
- Area: 2862 m²
- Year: 2018
-
Professionals: DAI-DAN Company Limited, Wada Zouen
https://www.archdaily.com/938908/iroha-village-factory-hiroshi-nakamura-and-napHana Abdel
C.O Kindergarten and Nursery / HIBINOSEKKEI + Youji no Shiro
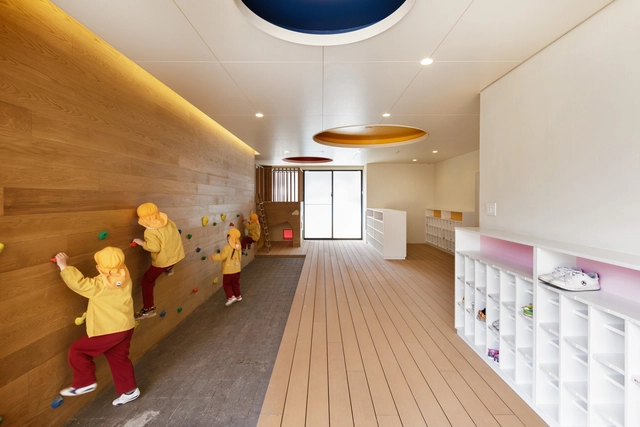
-
Architects: HIBINOSEKKEI, Youji no Shiro
https://www.archdaily.com/635177/c-o-kindergarten-and-nursery-hibinosekkei-youji-no-shiroCristian Aguilar
Café in Ujina / IGArchitects

-
Architects: IGArchitects
- Area: 56 m²
- Year: 2020
https://www.archdaily.com/936601/cafe-in-ujina-igarchitectsPilar Caballero
House in Ajina / Kazunori Fujimoto Architect & Associates

-
Architects: Kazunori Fujimoto Architect & Associates
- Area: 111 m²
- Year: 2019
-
Professionals: Nishi Structural Consultants
https://www.archdaily.com/926755/house-in-ajina-kazunori-fujimoto-architect-and-associatesPilar Caballero













































