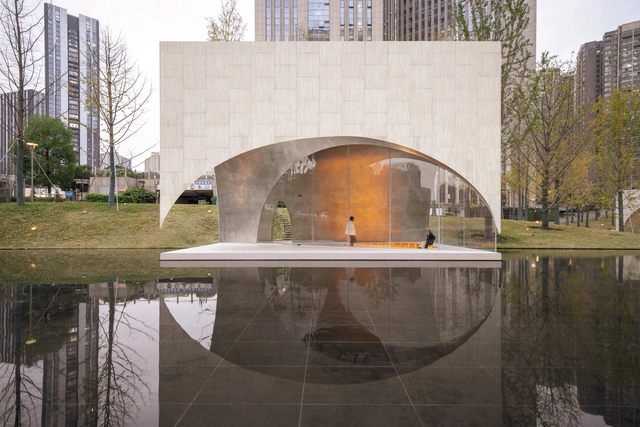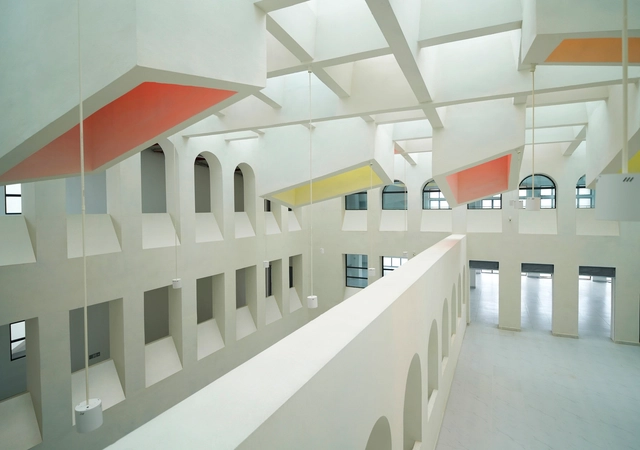
-
Architects: Atelier XI
- Area: 236 m²
- Year: 2024





A skyscraper in Guiyang, China, has attracted headlines thanks to a daring water feature built into its facade. On one side, the 121-meter (397-foot) tall Liebian Building in Guiyang, China, features a spectacular waterfall, providing a dramatic spectacle from the plaza below. At 108-meters (350-feet), the waterfall is among the tallest artificial waterfalls in the world—and easily the largest artificial waterfall located in an urban area, with other record breakers being artificial additions to river and canal networks.

