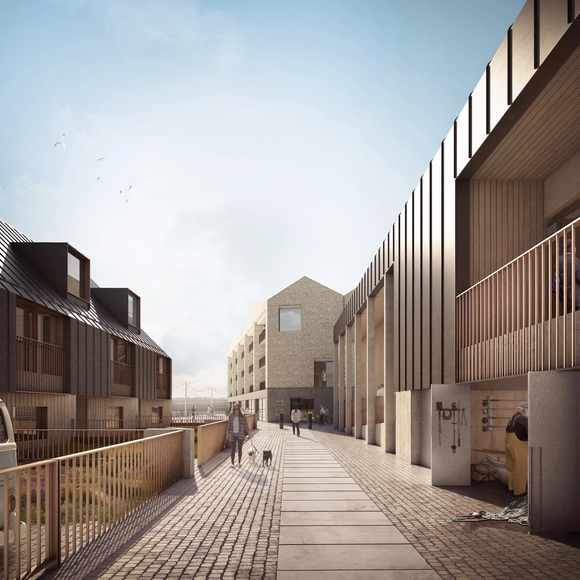
FCBStudios' redevelopment plans for St Mary le Port Bristol received planning approval, spearheading the transformation of the key site into a vibrant piece of the urban fabric. The scheme embraces the historical importance of St Mary le Port church tower and ruins, reinstates pre-WWII street patterns while reconnecting the area with the city centre. Featuring office and commercial spaces, the project is set to improve central Bristol's working and shopping experience.






.jpg?1609277051&format=webp&width=640&height=580)
.jpg?1609277115)

.jpg?1609276989)
.jpg?1609277252)
.jpg?1609277051)









.jpg?1596100203)
.jpg?1596100176)

.jpg?1596100270)












