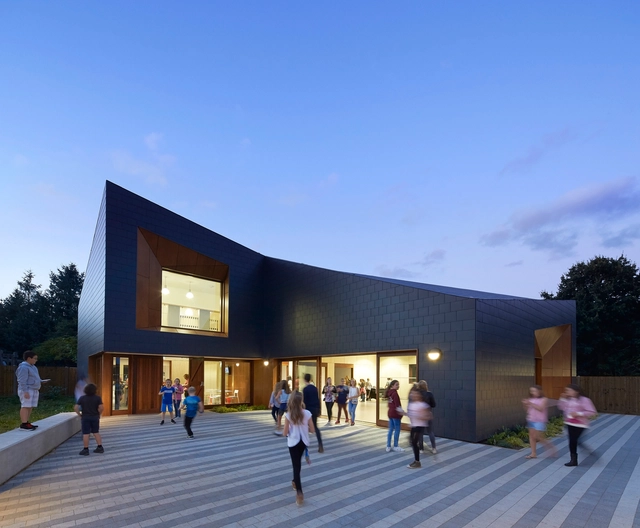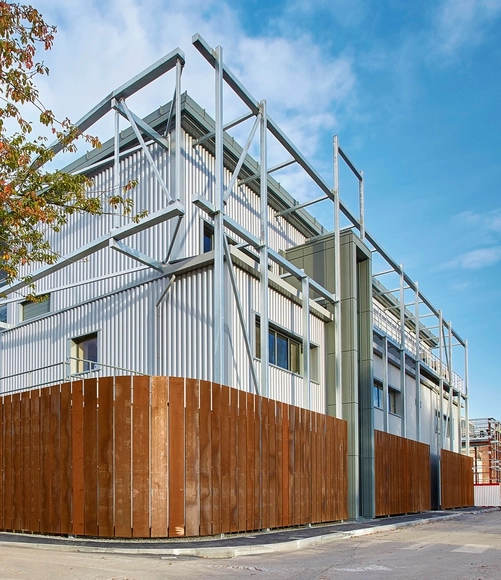ArchDaily
England
England: The Latest Architecture and News •••
December 14, 2016
https://www.archdaily.com/801252/the-point-ayre-chamberlain-gaunt Sabrina Leiva
December 11, 2016
https://www.archdaily.com/801031/mathematics-the-winton-gallery-zaha-hadid-architects Julio Effa
December 09, 2016
https://www.archdaily.com/800780/sunken-bath-project-studio-304-architecture Valentina Villa
December 08, 2016
© Julian Abrams + 7
Area
Area of this architecture project
Area:
4600 m²
Year
Completion year of this architecture project
Year:
2013
Manufacturers
Brands with products used in this architecture project
Manufacturers: Kingspan Insulated Panels ACO Drainage Interface Amwell , Blue Cube Seating , +11 British Gypsum , Carey Glass , Contrasol , GEZE , Hazlin , Ibstock , Marshalls , Mecho Systems , SAS International , Schüco , Spectile -11
https://www.archdaily.com/799754/splashpoint-wilkinsoneyre Valentina Villa
December 06, 2016
https://www.archdaily.com/800485/walmer-yard-peter-salter Valentina Villa
December 05, 2016
https://www.archdaily.com/800681/glass-box-project-studio-304-architecture Valentina Villa
December 01, 2016
https://www.archdaily.com/800153/in-with-the-old-and-with-the-new-scenario-architecture Valentina Villa
November 29, 2016
https://www.archdaily.com/800163/new-permanent-garden-gabriel-orozco Daniela Cardenas
November 27, 2016
https://www.archdaily.com/799986/arts-building-for-the-american-school-in-london-walters-and-cohen-architects Cristobal Rojas
November 25, 2016
https://www.archdaily.com/800085/slab-house-bureau-de-change-architects Daniela Cardenas
November 24, 2016
© Jack Hobhouse + 76
Area
Area of this architecture project
Area:
26000 m²
Year
Completion year of this architecture project
Year:
2016
Manufacturers
Brands with products used in this architecture project
Manufacturers: Seele Adept , BCM GRC , Broadley Group , Cricursa , +14 Drawn Metal , Kemps Architectrural Lighting , Ketley , Ketley Brick , Lindner , Maple Sunscreening , Marshalls , Mater of stuff , Metallic Fabrications , Techrete , Toscari , Towertech , Viabizzuno , WPL UK -14 https://www.archdaily.com/799527/victoria-gate-acme Cristobal Rojas
November 23, 2016
https://www.archdaily.com/800024/adjaye-associates-designs-mixed-use-building-near-londons-trafalgar-square Rory Stott
November 22, 2016
https://www.archdaily.com/799905/scenarios-house-scenario-architecture Daniela Cardenas
November 21, 2016
https://www.archdaily.com/799714/media-city-footbridge-wilkinsoneyre Daniela Cardenas
November 19, 2016
https://www.archdaily.com/798977/berkeley-green-skills-centre-hewitt-studios Valentina Villa
November 18, 2016
https://www.archdaily.com/799612/boxpark-croydon-bdp Cristobal Rojas
November 17, 2016
https://www.archdaily.com/799642/the-design-museum-of-london-oma-plus-allies-and-morrison Fernanda Castro
November 16, 2016
https://www.archdaily.com/799518/8-finsbury-circus-wilkinsoneyre Cristobal Rojas

















