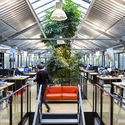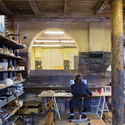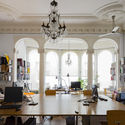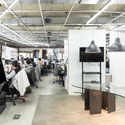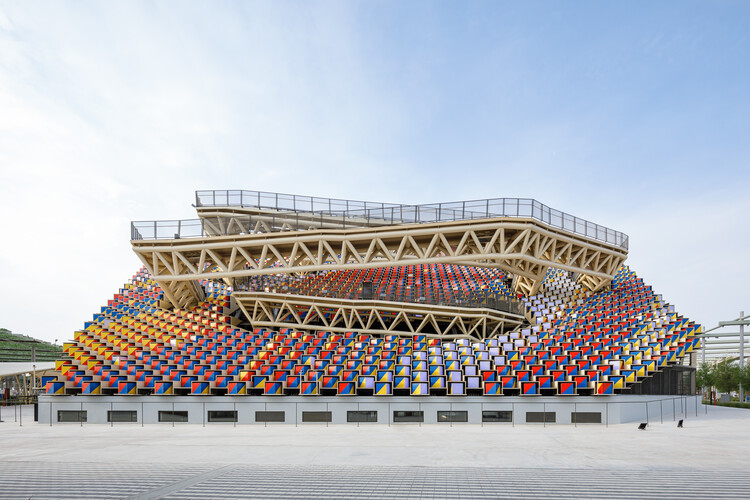
Standing at 78 meters tall, the Museum of the Future (MOTF) is far from reaching Dubai’s famous skyline, which features skyscrapers like the unparalleled Burj Khalifa – the world’s tallest tower. However, with its bold shape and striking façade illuminated by more than 14,000 meters of Arabic calligraphy, it certainly succeeds in taking its place among the city’s most iconic buildings. The award-winning project by Killa Design and Buro Happold, described by many as ‘the most beautiful building in the world’, opened in February of 2022 in Dubai’s Financial District. In a total built up area of 30,000 sqm, it accommodates exhibition spaces for innovative ideologies, services, and products, as well as theater spaces, a laboratory, and a research center.





















