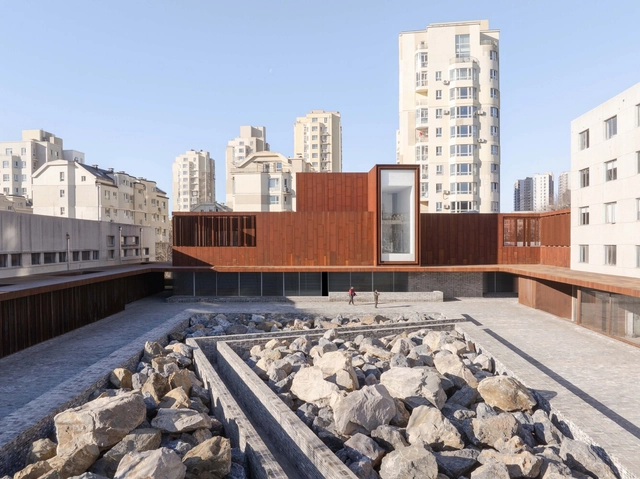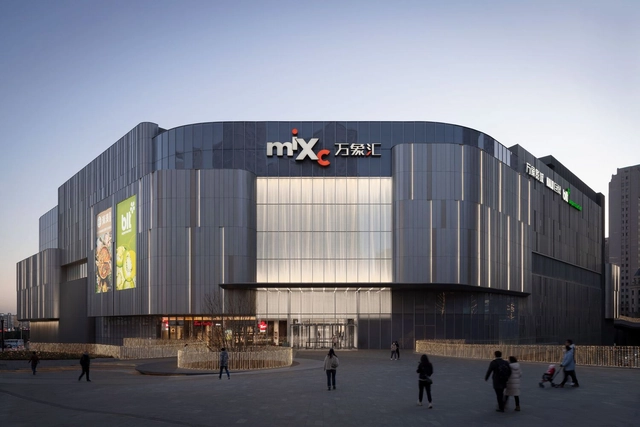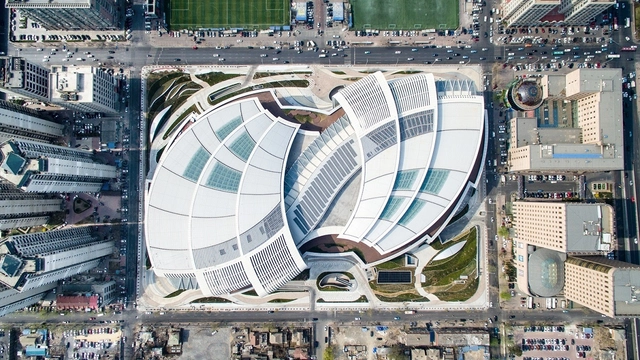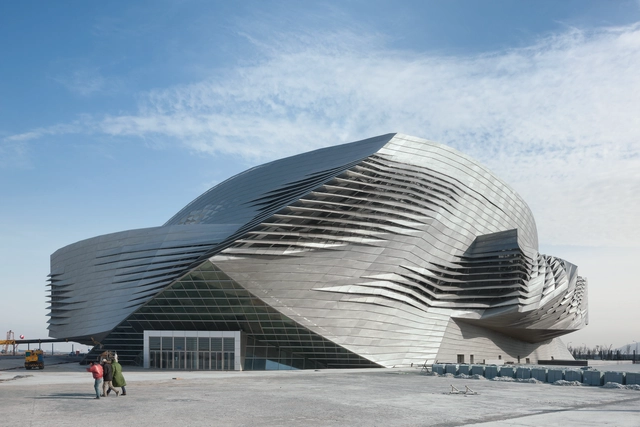
-
Architects: Neri&Hu Design and Research Office
- Area: 4631 m²
- Year: 2025


.jpg?1560424898&format=webp&width=640&height=580)





The proposal for a Jinzhou New Area Medical Center by Design Initiatives is located as closest as possible to the existing wing of the hospital in order to shorten the routes and form one integrated complex with that existing wing. The architects believe that the everyday experience of the users is critically important for the hospital typology. They shifted and offset the four different wings so every room that needs it has an access to natural light and ventilation – something so rear in medical buildings and hard to get organized with an area of 185,000 m2. More images and architects’ description after the break.

The design for the new Dalian Planning Museum by 10 Design in Dalian, China is envisioned to become a new civic sculpture at the heart of the city’s main governmental district. The building is part of the first steps made by the Planning Bureau to promote landmark architecture in Dalian with an additional seven municipal civil projects, including a library, scientific center, urban planning exhibition, museum, and teenage activity center. The Planning Building will serve as a modern, first-class venue for offices and exhibitions, and more importantly, an addition of cultural engagement for the public within the city. The museum is also designed to be an example of technological innovation and sustainable practices.
Follow us after the break to read about the building’s advanced technology.

The engaging and dynamic proposal for the Dalian Library by 10 design represents an attention for both an urban and internal connectivity. The library is intended to be a transformative environment that pulls visitors into a unique landscape. The building weaves into the ground creating a series of courtyards and topographic undulations- rooting itself, and then sweeping up into the air forming a bold urban landmark becoming a community center for the neighborhood. More images and architects’ description after the break.

NDA Planning, part of NDA Design Associates, an international French-based architectural practice, creates a new ‘Balanced City’ concept that won the international urban masterplan competition against key industry players to design Dalian’s New Airport Zone with MVA, its partner for transportation planning in Dalian, Northern China. The area covered also includes Dalian’s New Sports City and, with a surface area of 168 km2, it is one of the largest development sites ever managed by a foreign design team in China. Dalian Aeropolis, the Balanced City, introduces a vibrant new urban quarter whereby the city’s existing resources and NDA’s innovative development concept blend together in perfect harmony. More images and project description after the break.
