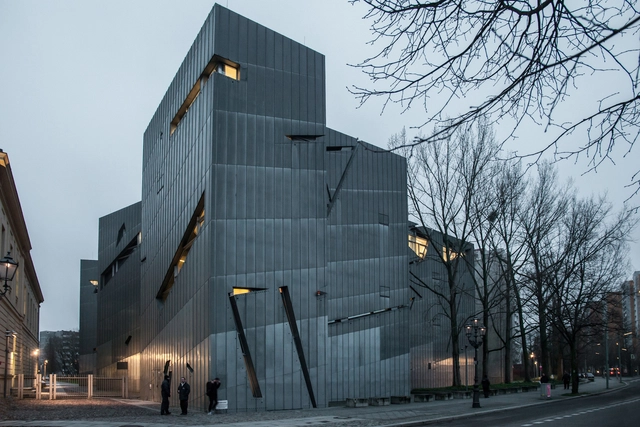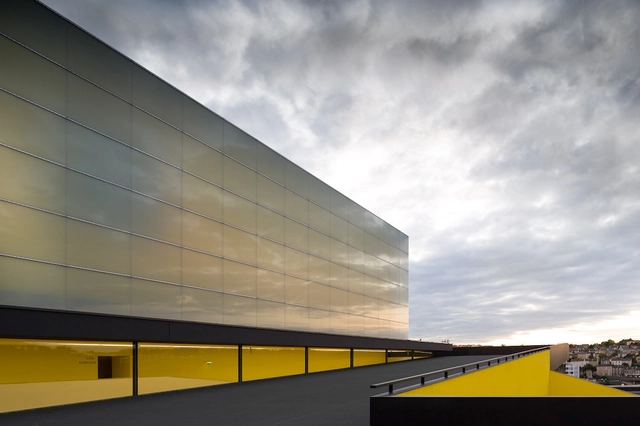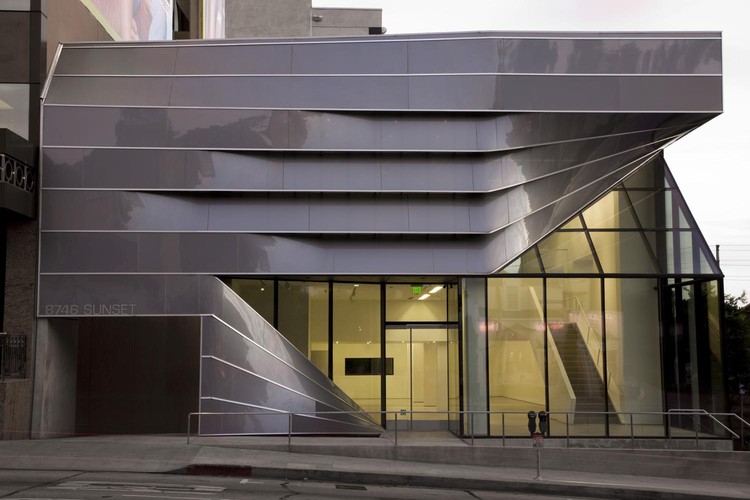
Cultural Center: The Latest Architecture and News
Xi Gallery / SKM Architects
https://www.archdaily.com/99856/xi-gallery-skm-architectsAndrew Rosenberg
Victor Civita Plaza – Open Museum of Sustainability / Levisky Arquitectos Associados & Anna Dietzsch, Davis Brody Bond

-
Architects: Levisky Arquitectos Associados & Anna Dietzsch, Davis Brody Bond
: Levisky Arquitetos Associados
https://www.archdaily.com/97830/victor-civita-plaza-open-museum-of-sustainability-levisky-arquitectos-associadosKelly Minner
Burnie Makers’ Workshop / TERROIR
https://www.archdaily.com/96121/burnie-makers-workshop-terroirAndrew Rosenberg
Fogo Island Long Studio / Saunders Architecture
https://www.archdaily.com/95325/fogo-island-long-studio-saunders-architectureNico Saieh
Northwest Maritime Center / Miller Hull Partnership

-
Architects: Miller Hull Partnership
- Year: 2010
https://www.archdaily.com/95326/northwest-maritime-center-miller-hull-partnershipKelly Minner
Theatre and Auditorium in Poitiers / JLCG Arquitectos
https://www.archdaily.com/94419/theatre-and-auditorium-in-poitiers-jlcg-arquitectosNico Saieh
El Claustro Cultural Center / eneseis Arquitectura
https://www.archdaily.com/94421/el-claustro-cultural-center-eneseis-arquitecturaIrina Vinnitskaya
Museum of Contemporary Art / Studio za arhitekturu d.o.o.
https://www.archdaily.com/94004/museum-of-contemporary-art-studio-za-arhitekturu-d-o-oAndrew Rosenberg
Museum Building In Cormano / Area_Progetti
https://www.archdaily.com/92520/museum-building-in-cormano-area_progettiAndrew Rosenberg
Prism Contemporary Art Gallery / P-A-T-T-E-R-N-S

-
Architects: P-A-T-T-E-R-N-S
- Area: 700 m²
- Year: 2009
https://www.archdaily.com/91290/prism-contemporary-art-gallery-p-a-t-t-e-r-n-sAndrew Rosenberg
AD Classics: Jewish Museum, Berlin / Studio Libeskind

-
Architects: Studio Libeskind
- Area: 15500 m²
- Year: 1999
-
Manufacturers: Vectorworks
https://www.archdaily.com/91273/ad-classics-jewish-museum-berlin-daniel-libeskindEvan Pavka
AD Classics: Le Grand Louvre / I.M. Pei

In 1981, the newly elected French president, Francois Mitterrand, launched a campaign to renovate cultural institutions throughout France. One of the most advantageous of those projects was the renovation and reorganization of the Louvre.
https://www.archdaily.com/88705/ad-classics-le-grande-louvre-i-m-peiEduardo Souza
Arena Stage / Bing Thom Architects

-
Architects: Bing Thom Architects
- Area: 200000 m²
- Year: 2010
-
Manufacturers: StructureCraft, dormakaba, Assa Abloy, DuPont, ELEVATE, +12
https://www.archdaily.com/89124/arena-stage-bing-thom-architectsKelly Minner
Cultural Center Bafile / Studio Macola
https://www.archdaily.com/88897/cultural-center-bafile-studio-macolaNico Saieh
Studio X Beijing / OPEN Architecture

-
Architects: OPEN Architecture
- Area: 388 m²
- Year: 2009
https://www.archdaily.com/88584/columbia-university-gsapp-o-p-e-n-architectureNico Saieh
The Concave House / TAOA
https://www.archdaily.com/87419/the-concave-house-tao-lei-architect-studioNico Saieh
Zoo Zoo / Hyunjoon Yoo Architects

-
Architects: Hyunjoon Yoo Architects
- Area: 417 m²
- Year: 2010
https://www.archdaily.com/87520/zoo-zoo-hyunjoon-yoo-architectsNico Saieh
School of Arts / Tetrarc Architects
https://www.archdaily.com/87065/school-of-arts-tetrarc-architectsNico Saieh




































































































