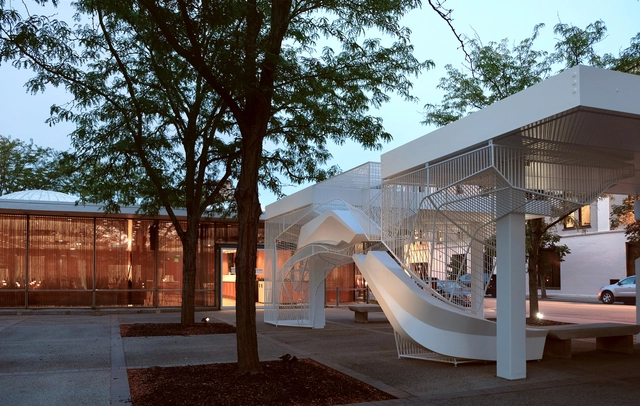
-
Architects: Moody Nolan
- Area: 10000 ft²
- Year: 2017
-
Manufacturers: DuPont, Millennium Forms, NexGen, Oberfields, Tandus Centiva
-
Professionals: Turner Construction, Edge Group, Korda Engineering, Moody Engineering



In this video, Spirit of Space visits Exhibit Columbus to see Wiikiaami, a parametrically designed structure by studio:indigenous. Beginning in 2016, Exhibit Columbus is an annual event which invites people to travel to the small, but architecturally fascinating Midwestern town of Columbus, Indiana. Free and open to the public through November 26th, Exhibit Columbus displays 18 unique, site-responsive architectural installations.


This article was originally published by The Architect's Newspaper as "Why Airbnb should help save an architectural icon."
If I had to guess, I would say that it has been forty years since Columbus, Indiana, was the hot topic of cocktail conversations at design-related get-togethers in New York City. In those days, it was the supercharged patronage of industrialist J. Irwin Miller and his relationships with designers like Eero Saarinen and Alexander Girard that spurred a wave of innovative and provocative architecture in the small Midwestern town. Columbus, with a population of 45,000, has a Robert Venturi fire station, a John Johansen school, a park by Michael Van Valkenburgh, and several buildings by Eliel and Eero Saarinen, including the younger’s iconic Miller House.

The "architectural pilgrimage" is much more than just everyday tourism. Studying and admiring a building through text and images often creates a hunger in architects, thanks to the space between the limitations of 2D representation and the true experience of the building. Seeing a building in person that one has long loved from a distance can become something of a spiritual experience, and architects often plan vacations around favorite or important spaces. But too often, architects become transfixed by a need to visit the same dozen European cities that have come to make up the traveling architect's bucket list.
The list here shares some sites that may not have made your list just yet. Although somewhat less well known than the canonical cities, the architecture of these six cities is sure to hold its ground against the world's best. The locations here make ideal long weekend trips (depending of course on where you are traveling from), although it never hurts to have more than a few days to really become immersed in a city. We have selected a few must-see buildings from each location, but each has even more to offer than what you see here—so don't be afraid to explore!

About twenty years after the last documentary on Kevin Roche was released, London-based film company Wavelength Pictures will produce an updated look at the life and work of the Pritzker Prize-winning architect, with a section of the film focusing on his projects in Columbus, Indiana, reports local paper The Republic. Wavelength Pictures plans to come to Columbus in 2016, filming buildings that Roche designed and conducting interviews.



Nationwide Children’s Hospital has selected NBBJ to design their $85 million Livingston Ambulatory Center in Columbus, Ohio. The six-story, 200,000-square-foot center will serve more than 100,000 patients annually. It will feature modular and flexible units centered around shared employee workspaces. Construction will begin in February.

Allied Works Architecture has released designs for the Ohio Veterans Memorial and Museum in Columbus. Set to complete by 2016, the billowing museum will be constructed on the banks of the Scioto River, directly across from downtown, as part of Scioto Peninsula’s 56-acre redevelopment masterplan. It will host a variety of galleries, education and interpretive spaces that will house exhibitions and artifacts that serve as a testimonial to the 250 years of military service of Ohio Veterans.
“The Ohio Veterans Memorial and Museum is conceived as an architecture of two acts. The first is an act of landscape, where the surrounding parkland is cut, carved and lifted into the sky, creating a processional path to the sanctuary, a place of ceremony, celebration and reflection - a civic room for the city of Columbus,” explains Allied Works. Continue reading to learn more.

Before it was even completed, New York Times critic Paul Goldberger dubbed the Wexner Center for the Arts “The Museum That Theory Built.” [1] Given its architect, this epithet came as no surprise; Peter Eisenman, the museum’s designer, had spent the better part of his career distilling architectural form down to a theoretical science. It was with tremendous anticipation that this building, the first major public work of Eisenman’s career, opened in 1989. For some, it heralded a validation of deconstructivism and theory, while its problems provided ammunition for others who saw theory and practice as complimentary but ultimately divergent pursuits. The building’s popular reception has been equally mixed, but its influence and intrigue in the academic community is as pronounced and unmistakeable as the design itself.

Just off the highway that leads to the town of Columbus, Indiana, the most slender of spires shoots upward from the tree line. With only a small gold cross at the top suggesting its purpose, the spire seems to belong to another world, an expressive gesture reaching into the sky that extends far beyond its visible tip. As visitors approach, the base of the spire fans out and merges with the ground, subsuming it and metaphysically bridging the distance between the heavens and the Earth. This is the famous North Christian Church, Eero Saarinen’s stunning discourse on God, nature and architecture.


Daniel Libeskind is among three semi-finalists competing to design the Ohio Statehouse Holocaust Memorial in Columbus. The privately funded memorial will be built south of the Ohio Statehouse on the grassy 10 acre Capitol Square, just east of the Scioto River.

Architect: Meyers + Associates Architecture Location: Westerville, Ohio, United States Project Year: 2011 Photographs: Matthew Carbone