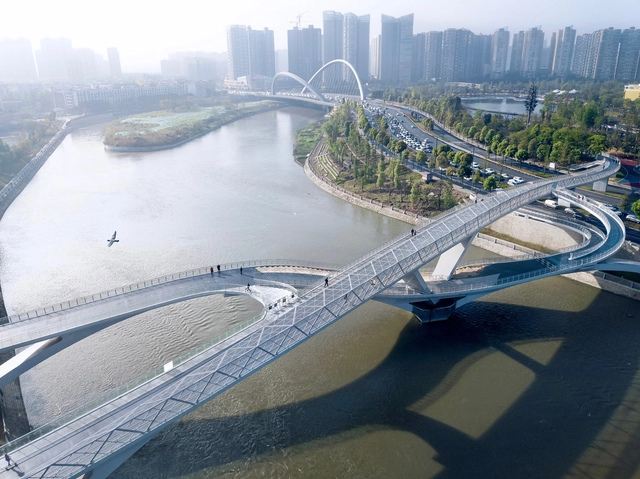
-
Architects: Zaixing Architectural Design
- Area: 420 m²
- Year: 2019







OMA and GMP have been selected as the winners of the Chengdu Future Science and Technology City Masterplan and Design competition in China. The team will develop the first phase of the overall masterplan, which will include an International Educational Park in the west, and a Transit Oriented Development (TOD) in the southeast led by GMP. The pilot project is one part of the innovation industry driving the development of the city around the new airport east of Chengdu.




MVRDV has revealed the first images of Chengdu Sky Valley, the firm’s competition entry for the Future Science and Technology City in Southwest China. Fusing technology with nature, urban with rural, and modernity with tradition, the proposal introduces “a liveable city into the Linpan Landscape”. Located in one of China’s emerging cities, the project balances the competing needs of the area, through a computational workflow developed by in-house tech taskforce MVRDV NEXT.


.jpg?1598978022&format=webp&width=640&height=580)
