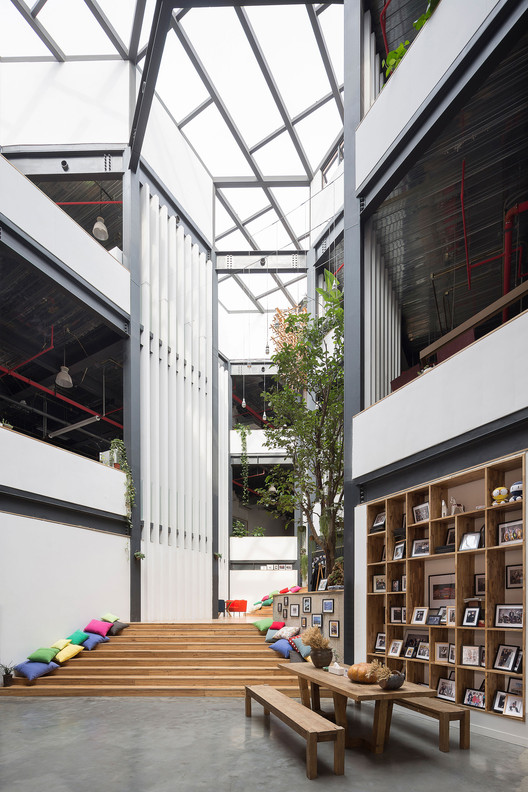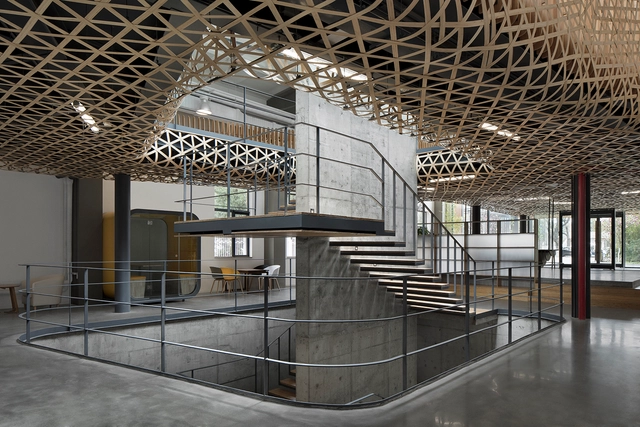
-
Architects: ARCHSTUDIO
- Area: 161 m²
- Year: 2017
-
Manufacturers: Song Guochao




In Metropolis Magazine's latest - and last - installment in their annual design cities review, the focus is not on output or culture but on cities themselves as the point of inspiration. For the designers surveyed, these were the cities that made their hearts beat a little faster; the ones that remained in their minds and wormed their way into their work.






Throughout the work of Beijing-based practice ARCHSTUDIO, there is a constant feeling of sensitivity to culture and history. That is not to say that the firm’s designs are not modern—far from it in fact—but that the work of founder Han Wenqiang infuses modern materials and forms with a distinctly Chinese sensibility, that is just as apparent in his designs for a food packaging facility as it is in a Buddhist shrine (incidentally, both designs which won ArchDaily Building of the Year Awards, in 2017 and 2018 respectively). In the latest interview from his “City of Ideas” series, Vladimir Belogolovsky speaks to Han about whether architecture is an art form and what it means to create “Chinese” architecture in the 21st century.

