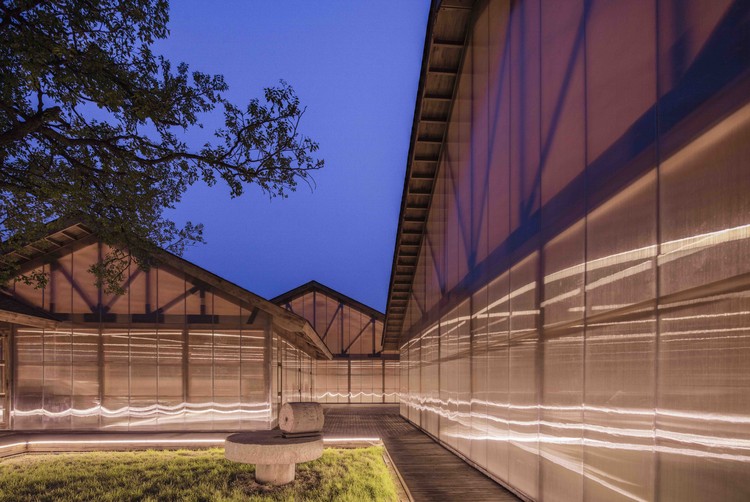
-
Architects: ARCHSTUDIO
- Area: 1720 m²
- Year: 2016
-
Photographs:Weiqi Jin

Text description provided by the architects. The project is located in the farmland on the fringe area of Guye district, Tangshan. Villages and houses are scattered around. The site is a rectangular flat land covers an area of 6000m². The basic function of the building is acting as a processing workshop of organic food - raw materials come from organic producing areas across the country, being collected, processed and packed here, and then being delivered to other places as finished products. The design is inspired by traditional courtyard building, the initial idea is to build a magnified courtyard house, a workplace full of natural atmosphere and flexibility, a workplace which is self-contained and forms a corresponding relation with the surrounding broad and flat field.



The entire building is made up of four enclosed relatively independent houses, including Material Storage, the Mill, Oil Pressing Workshop and Packing Area. The inner courtyard is the Grain-Sunning Ground, and a convenient work cycle line is formed around the inner courtyard. The boundary of the building is the external corridor that connects the four areas, and it is the route to visit the food processing workshop. The central courtyard spans out around the building randomly, topologically form a courtyard space of multiple layers, which meets the demand for natural ventilation, natural lighting and views of a workshop while maintaining nice interior and exterior space quality. The organic connection of courtyard and house creates functional areas of different sizes under one big roof: small sized corridor, medium sized rooms and large sized workshop, which flexibly meet the requirements of compound use of the workshop.



The design chooses glued timber structure as the major structure due to its light weighted, easy processed and installed and natural properties. The building is “floating” above the ground. It sits in a 60cm cement base, which allows the wood structure being moisture proofed against the ground and allows it to hide pipelines of some fixed equipments. In order to control the construction budget reasonably, the building adopts light wood structure-wood frame wall with a length of 2.1m, the upper part is glued timber truss beam, and the top is wooden and felt roofing. The facade is covered with translucent pc board which is light and easy to be installed as well. The space, structure, materials and the multiple layered exterior courtyards together creates a warm, natural and continuous working atmosphere for this farm.











































