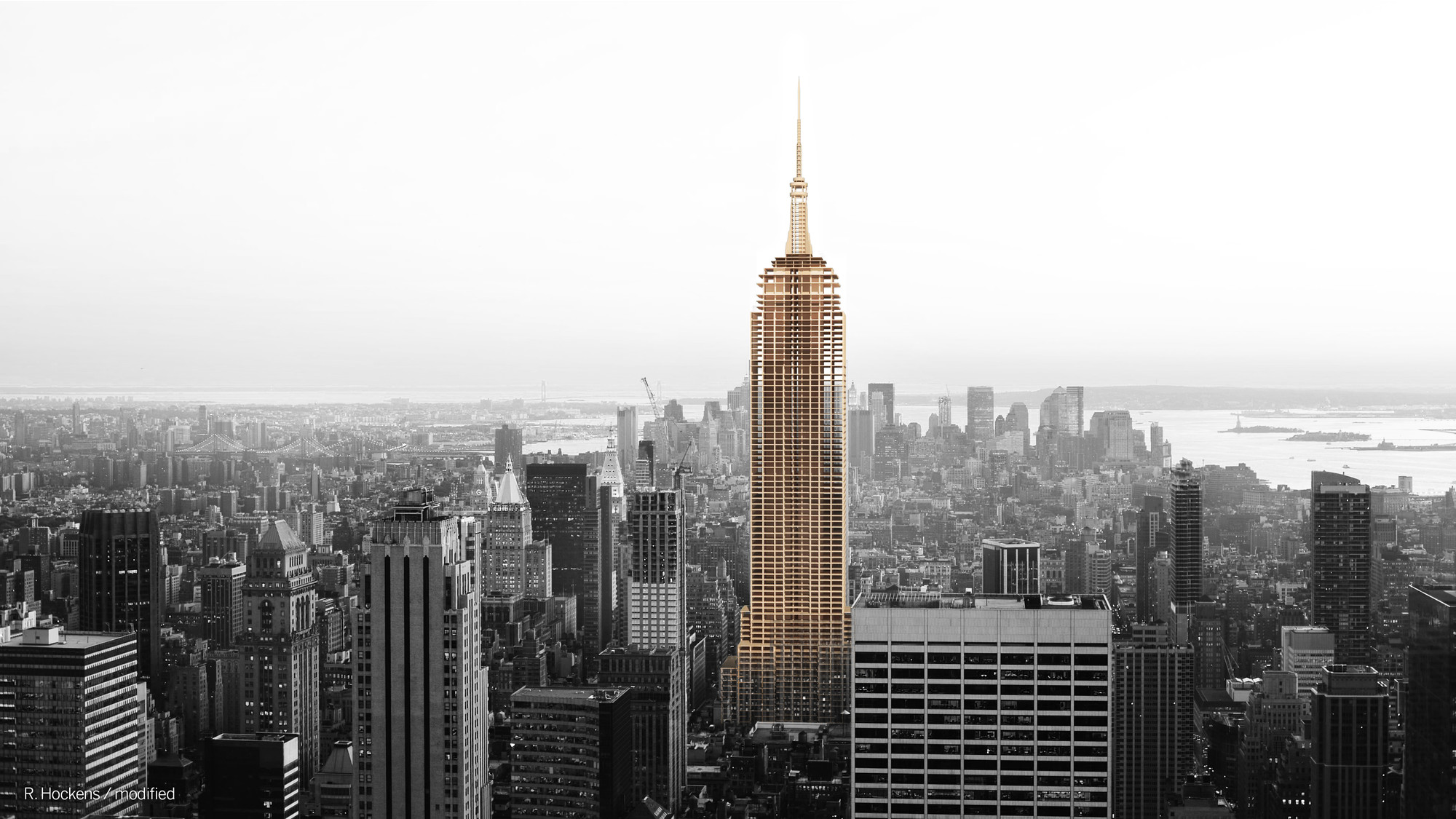
Sergei Tchoban, managing partner of the architectural firm nps tchoban voss with offices in Berlin, Dresden, and Hamburg, SPEECH in Moscow and founder of the Tchoban Foundation – Museum for Architectural Drawing in Berlin and Andrew Zago, partner and founder of the firm Zago Architecture in Los Angeles will talk about the architectural hand- and computer generated drawings in architectural practice today. The importance of a drawing as an official language of an architect, as well as collecting and displaying it.
The panel will be moderated by Wim de Wit, Adjunct Curator of Architecture and Design at the Cantor.


































