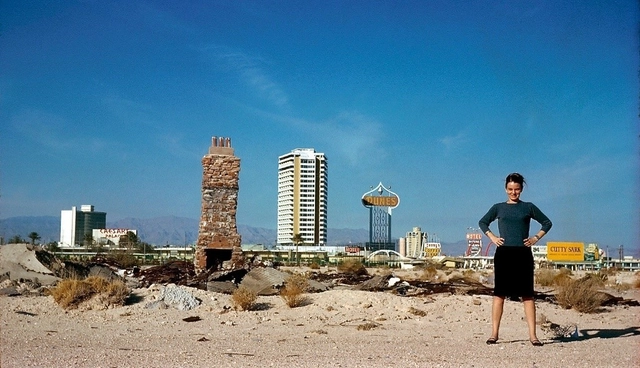
Our lives as architects and designers revolve around inventing new ways to change both the profession in which we practice, and the world for which we build. From the individual buildings, all the way to the urban planning strategies that we propose, the way that we consider a project's longevity and impact on the world play an immense part in how we think about design.
To further explore how we can design cities, environments, and buildings, we are excited to announce the lineup for ArchDaily x LifeCycles: The Future of our Cities; a three day (May 26-28) series of panel discussions featuring architects from around the world who will be sharing their ideas and experiences for how we can build a better future.
























