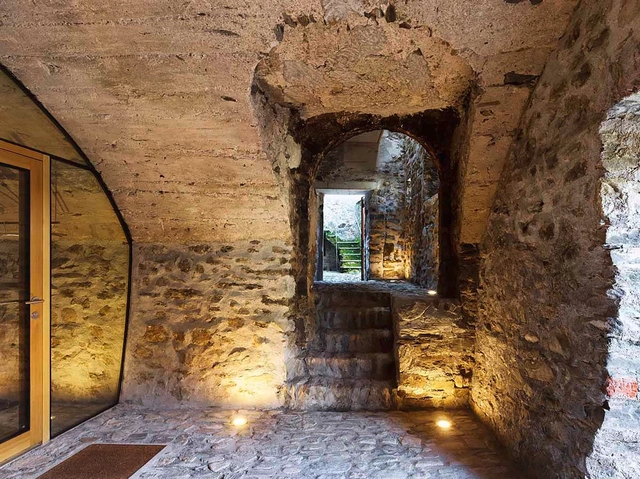-
ArchDaily
-
3D Modelling
3D Modelling: The Latest Architecture and News
https://www.archdaily.com/584142/piri-reis-maritime-university-kreatif-architectsDiego Hernández
https://www.archdaily.com/584240/cheering-restaurant-h-and-p-architectsDiego Hernández
https://www.archdaily.com/579825/redline-pietri-architectesKaren Valenzuela
https://www.archdaily.com/577551/the-mirror-houses-peter-pichler-architectureDaniel Sánchez
https://www.archdaily.com/577400/khmeresque-archium-kim-in-cheurlKaren Valenzuela
https://www.archdaily.com/577039/new-halifax-central-library-schmidt-hammer-lassenKaren Valenzuela
https://www.archdaily.com/560936/bistrobar-spectacularch-dwaKaren Valenzuela
https://www.archdaily.com/557455/stone-house-transformation-in-scaiano-wespi-de-meuron-romeo-architectsKaren Valenzuela
https://www.archdaily.com/554360/30-social-housing-units-in-nantes-antonini-darmon-architectesDaniel Sánchez
https://www.archdaily.com/543366/locales-roca-bbc-arquitectos-sol-loustaunauKaren Valenzuela
https://www.archdaily.com/550427/house-w-studio-prototypeDaniel Sánchez
https://www.archdaily.com/551478/seongdong-cultural-and-welfare-center-unsangdong-architectsDaniel Sánchez
https://www.archdaily.com/540272/uniqlo-le-marais-wonderwallCristian Aguilar
https://www.archdaily.com/532946/silos-13-vib-architectureKaren Valenzuela
https://www.archdaily.com/523183/kerferd-whiting-architectsDaniel Sánchez
https://www.archdaily.com/521451/flamingo-shanghai-office-neri-and-hu-design-and-research-officeDaniel Sánchez
https://www.archdaily.com/516205/sancaklar-mosque-emre-arolat-architectsCristian Aguilar
https://www.archdaily.com/510587/the-star-andrew-bromberg-of-aedasDiego Hernández



_Nguyen_Tien_Thanh_-_CR_(15).jpg?1420495650&format=webp&width=640&height=580)


.jpg?1418434750&format=webp&width=640&height=580)











