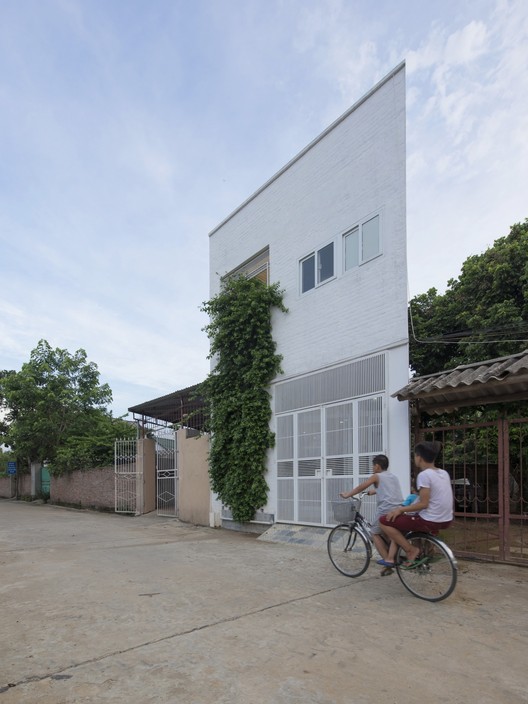ArchDaily
Projects
Projects
August 05, 2016
https://www.archdaily.com/792672/binh-house-landmak-architecture Florencia Mena
August 04, 2016
https://www.archdaily.com/792683/nashare-hotel-c-plus-architects-plus-naza-design-studio 杨奡
August 04, 2016
© Achim Reissner https://www.archdaily.com/791993/house-ms-heinrich-lessing-architekt-bda Daniela Cardenas
August 04, 2016
https://www.archdaily.com/792725/deodoro-olympic-park-rio-2016-vigliecca-and-associados Victor Delaqua
August 04, 2016
https://www.archdaily.com/792689/artist-studio-in-sonoma-mork-ulnes-architects Daniela Cardenas
August 04, 2016
https://www.archdaily.com/792721/torre-reforma-lbr-plus-a Daniela Cruz
August 04, 2016
https://www.archdaily.com/792531/leblon-offices-richard-meier-and-partners Cristobal Rojas
August 04, 2016
https://www.archdaily.com/792600/house-in-linderos-cristian-hrdalo Florencia Mena
August 04, 2016
https://www.archdaily.com/792666/house-er-estudio-mrgb Daniela Cardenas
August 04, 2016
https://www.archdaily.com/792592/bar-botanique-cafe-tropique-studio-modijefsky Daniela Cardenas
August 04, 2016
https://www.archdaily.com/792593/bozorgmehr-house-eot-design-studio Daniela Cardenas
August 04, 2016
https://www.archdaily.com/792528/uzi-house-alts-design-office Cristobal Rojas
August 04, 2016
https://www.archdaily.com/792602/yap-seoul-nil-templ-shinslab-architecture Florencia Mena
August 03, 2016
https://www.archdaily.com/792633/arvindh-and-priyas-house-biome-environmental-solutions Fernanda Castro
August 03, 2016
https://www.archdaily.com/792300/ell-domaen Cristobal Rojas
August 03, 2016
https://www.archdaily.com/792668/forum-studios-the-pearl-of-istanbul-features-a-marina-of-man-made-islands Patrick Lynch
August 03, 2016
https://www.archdaily.com/792516/adaptation-of-olympic-shooting-center-rio-2016-vigliecca-and-associados Daniela Cardenas
August 03, 2016
https://www.archdaily.com/791168/sjojungfrun-juul-frost-architects Florencia Mena
August 03, 2016
https://www.archdaily.com/792304/bill-r-foster-and-family-recreation-center-cannon-design Cristobal Rojas
August 03, 2016
https://www.archdaily.com/792490/bakery-place-jo-cowen-architects Florencia Mena
August 03, 2016
https://www.archdaily.com/792506/jewels-of-salzburg-hariri-and-hariri-architecture Florencia Mena
August 03, 2016
https://www.archdaily.com/792507/fine-arts-museum-barozzi-veiga Daniela Cardenas
August 03, 2016
https://www.archdaily.com/792502/simone-veil-group-of-schools-in-colombes-dominique-coulon-and-associes Daniela Cardenas
August 03, 2016
https://www.archdaily.com/792396/three-ancestors-sanzu-cultural-museum-architectural-design-and-research-institute-of-south-china-university-of-technology 杨奡
Did you know? You'll now receive updates based on what you follow! Personalize your stream and start following your favorite authors, offices and users.










.jpg?1470181380)







.jpg?1470107473)


